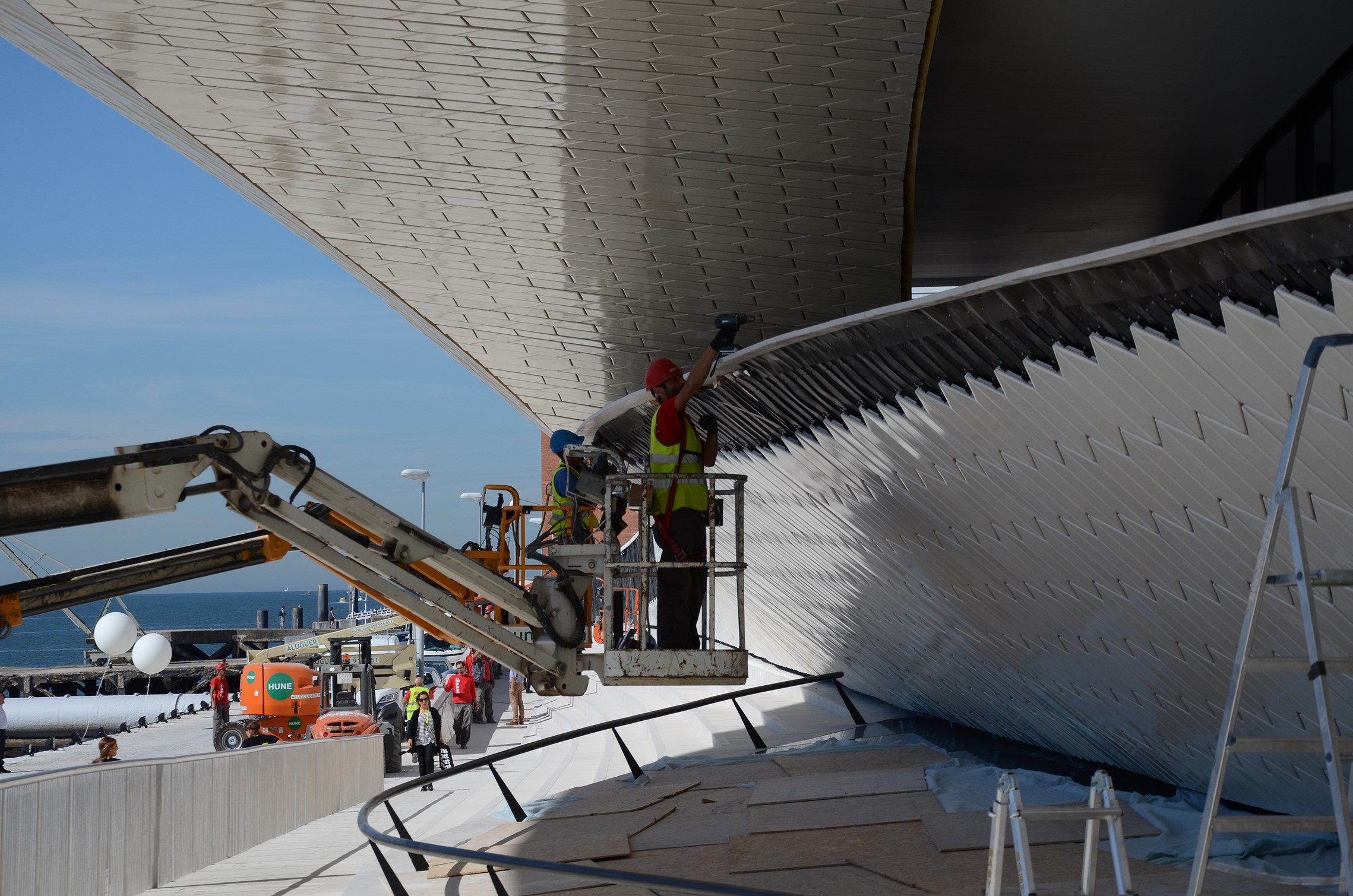Visiting the new MAAT
Museum of Art Architecture and Technology
Video by Tiago Casanova

A few days from the opening of the new Museum of Art Architecture and Technology (MAAT), we talked with the architect, Amanda Levete, about the building and the project. With her was Maximiliano Arrocet, project director at AL_A (Amanda Levete_Architects) studio.
As we lounge in the ferry that takes us on a sightseeing tour, the crisp morning light of early fall highlights the bright south facing front of the sloping and elongated embankment which is the building, exposing its presence from this side of the shore. The further we sail up the river the clearer becomes the building’s scale in juxtaposition to the early 20th century’s Central Tejo in the background, in a stark contrast to its inconspicuous presence from land.
Singular design traits distinguish the construction from the adjoining setting that encompasses various epochs of architectural language. An incision opens and bends the pliable surface into an overarch with sharp upper edges, creating a modulated shade that enunciates an outdoors gathering space and entrance to the building.
The British architect told us of her first visit to the site and how Lisbon’s ravishing southern sunlight reflecting on the water was fundamental to the design, in the development of the white vitreous ceramic mosaic that aspires to replicate the rippling effect on the building façade.
Another particular aspect of the site, structural to the direction of the design, is the acute divide between the city proper and the waterfront promenade. By taking the commission as an opportunity to rectify the connection to Belém, the museum outdoors are assumed as an extension of the public space. The rooftop slopes towards the city in a landscaped topography, inviting passersby to the vantage point at its summit. From here one can reach the waterfront by either walking around to the east, or descending the ramp cut out from the cantilever, along the recessed glazed surface of the entrance to the galleries. The campus’ master plan also includes a pedestrian bridge from the rooftop that crosses the road and rail lines, to be completed in the near future.
This design approach doubles as a strategy to preserve the adapted power station as the landmark of the art campus. To keep the overall height to a minimum while accommodating the interior galleries ceiling heights, technical spaces and cantilevered structure, the main floor of the museum is lowered to circa mean sea level, below the entry access.
A visit to the interior begins by looking from above to the Oval gallery, and descending along the generous contouring ramp to the main level. The space, free of vertical elements, intends to be a continuity of the outdoors topography. The flexible Main gallery flows around the perimeter of that central ellipse and two smaller venues spaces articulate each end of the main axis. ◊