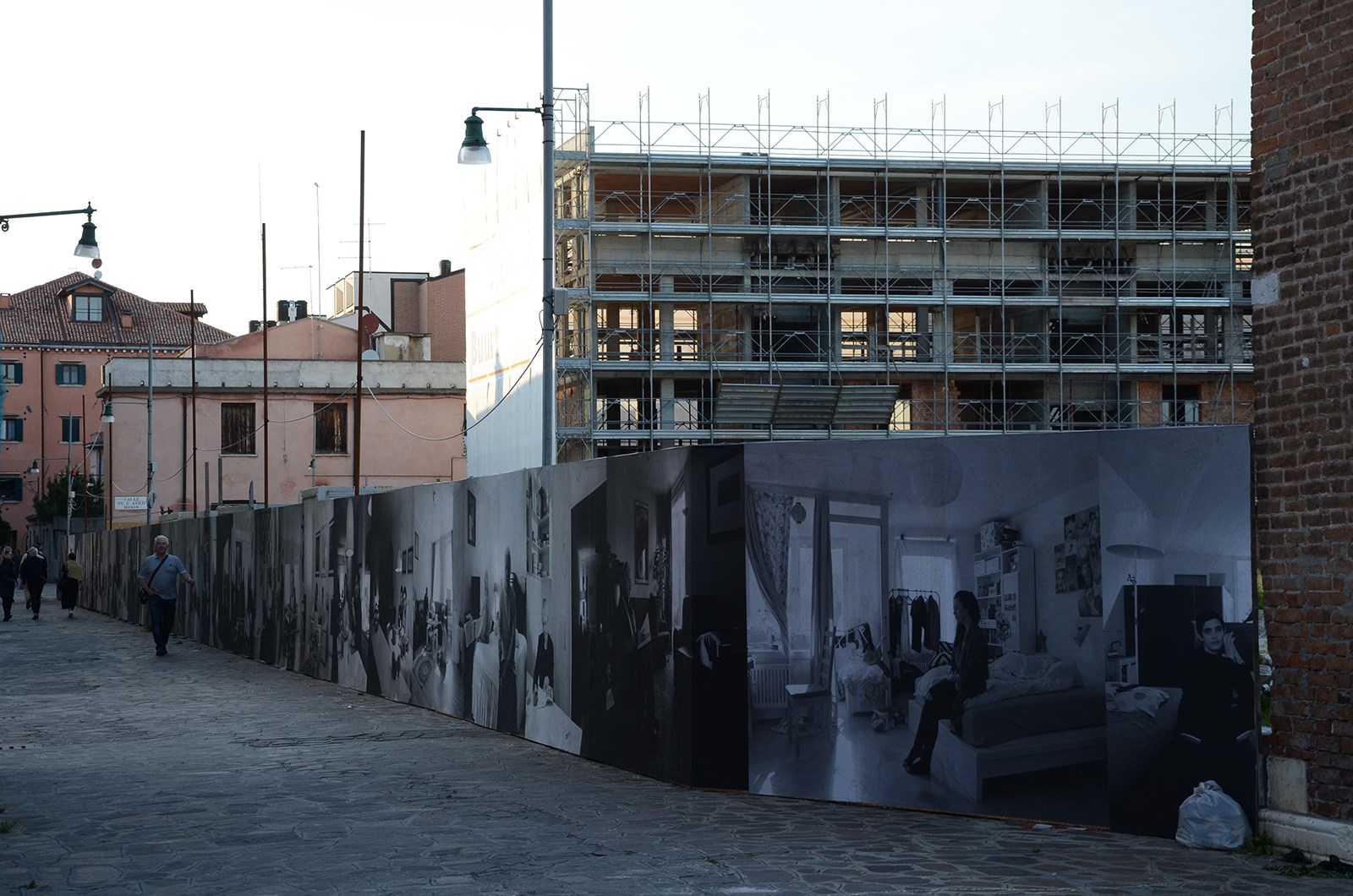CRITIQUE
Reporting from the “Neighbourhood”
Architect, curator and editor
July 2016On the 18th of January this year, the Público newspaper announced that Álvaro Siza would be the architect presented in the Portuguese representation at the Venice Architecture Biennale 2016. The announcement of this selection by the Director-General of the Arts Carlos Moura Carvalho was at the time confirmed by the Minister of Culture João Soares. Spreading through whispers during the previous months, this rumour had finally been confirmed, along with the names of the curators selected for the representation. The architects Nuno Grande and Roberto Cremascoli could finally reveal the intentions and programme of their curatorial proposal.
But let us begin with the statement of the general curator of the 2016 Venice Biennale, the Chilean architect Alejandro Aravena. Winner of this year’s Pritzker Prize, Aravena has been, and not without controversy, one of the central figures of the social redirection of architecture since the beginning of the millennium. In this sense, this year’s edition of the Biennale, under the theme Reporting from the Front, aimed to “widen the range of issues to which architecture is expected to respond, adding explicitly to the cultural and artistic dimensions that already belong to our scope, those that are on the social, political, economical and environmental end of the spectrum”. The curator then put forth the intention of “improving the quality of the built environment”, through the presentation of examples where architecture “did, is and will make a difference”. We will return to this multiple conjugation of verb tenses later on.
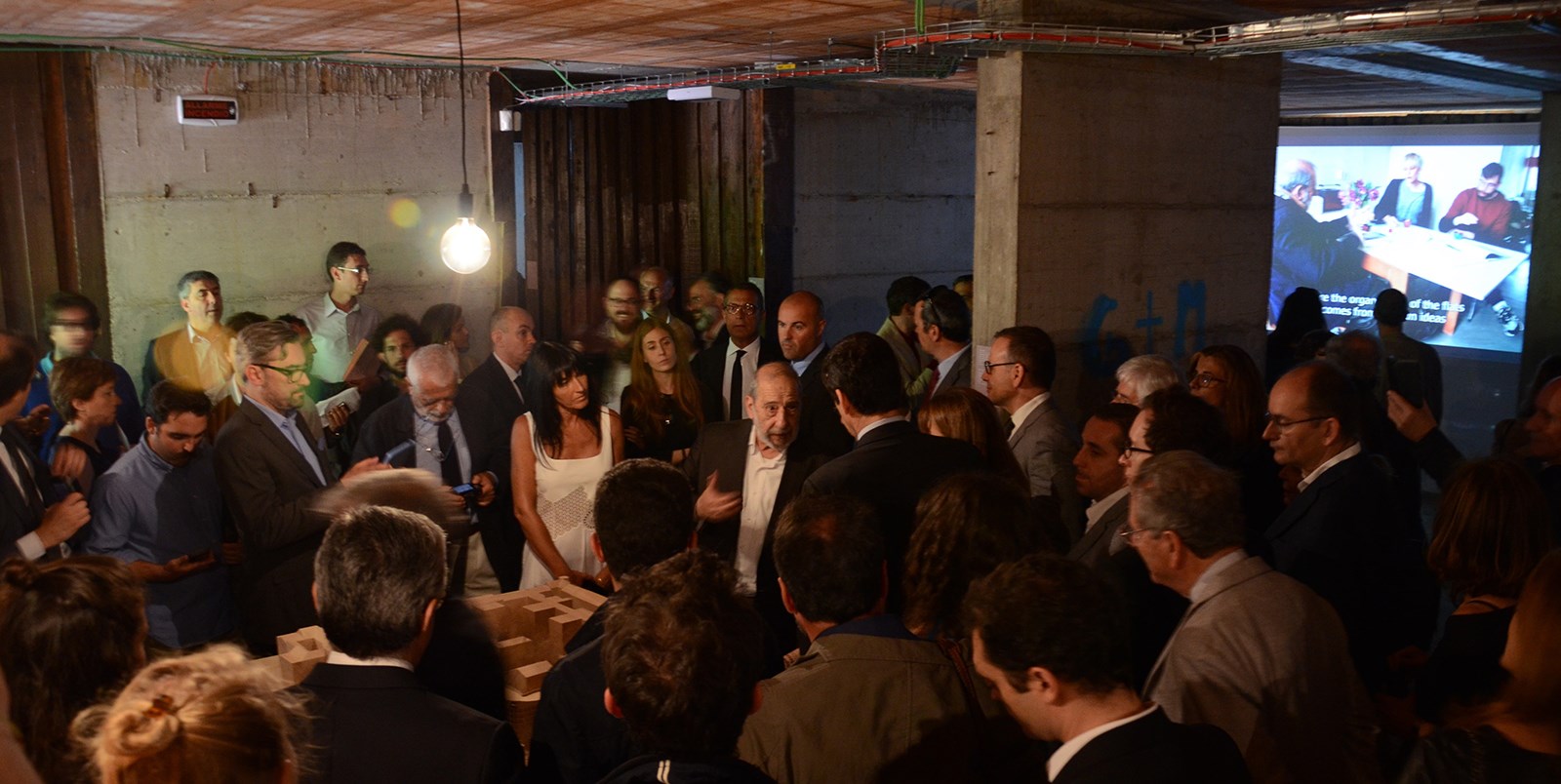
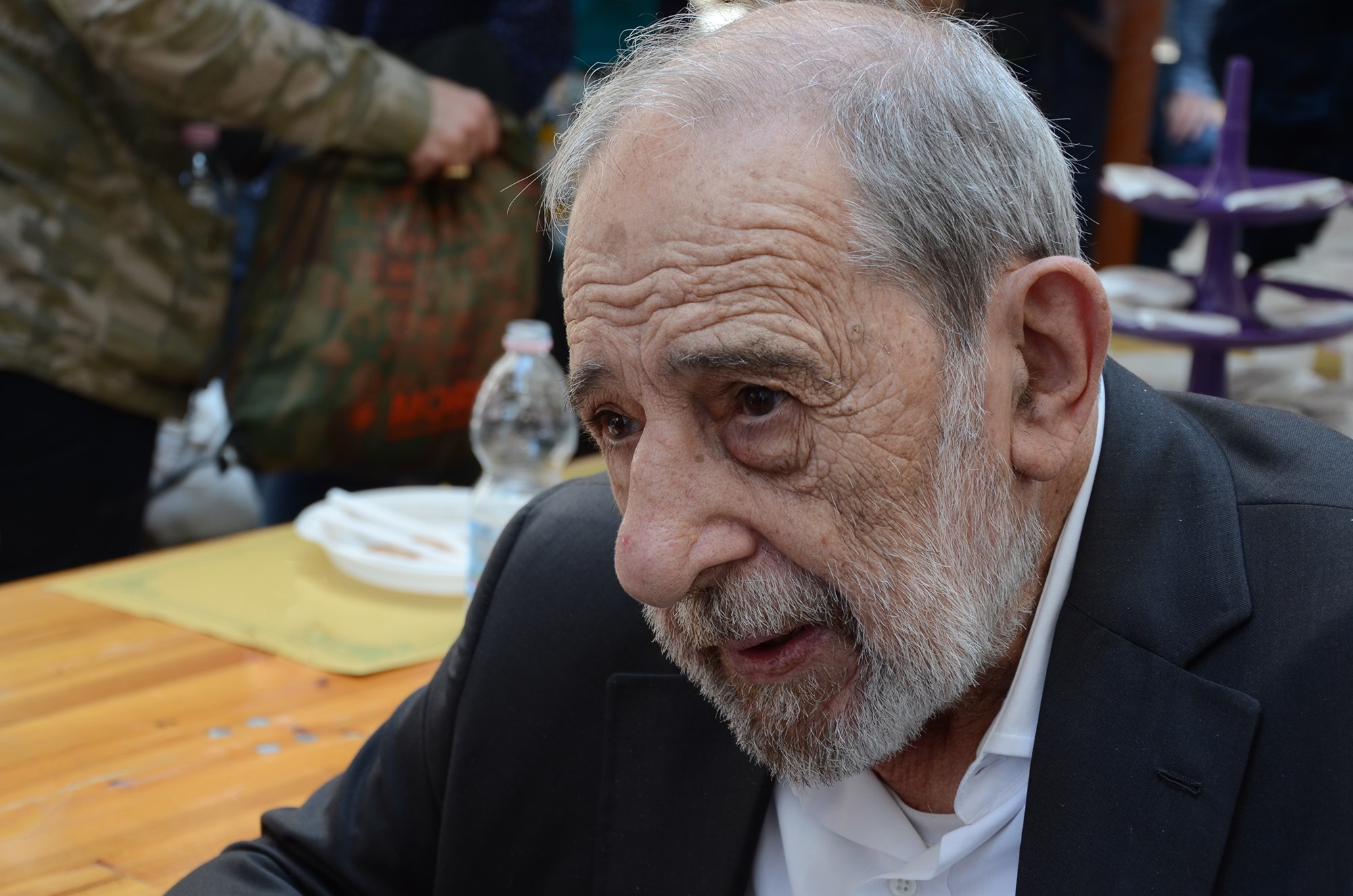
Concept and context
From the very beginning, the analysis of this year’s Portuguese representation in Venice presents us with a dilemma. Where to start? The story of the chicken and the egg comes to mind. What takes precedence in the proposal for the Portuguese Pavilion? If it is the circumstances and constraints of our representation, it is necessary to stress the acumen of the curators, at the risk of diminishing the intentionality of the curatorial proposal. If, on the other hand, we focus essentially on the concept of the representation as a response to the theme proposed by Aravena, we risk weakening the pertinence of the strategy followed. This analytical difficulty reveals that a national representation in an international context is, above anything else, a negotiation between a curatorial idea and a plethora of possibilities, or more concisely, between a concept and a context. As such, it is necessary to begin by underlining that the Portuguese representation achieved this brilliantly.
Let us then move on into the context of the Portuguese representation. Inevitably, the first hurdle was structural. The curtailing of the DGArtes budget for the Portuguese participation in Venice has been one of the consequences of the crisis that the country has been facing for the last few years, which has also had repercussions on the curatorial proposals. Indeed, the triple edition of the Homeland newspaper of the 2014 Biennale was already an intentional response to this problem. On the other hand, the recurrent absence of a national pavilion in the Arsenale or the Giardini has positioned national representations away from the Biennale’s epicentre, leading to the considerable lack of visibility of these participations. The venturian installation by Souto de Moura in the Grand Canal in 2008 was already a subtle reaction to this situation. And yet, the proposal of the last edition’s curator, Rem Koolhaas, to lengthen the duration of the exhibition aggravated these circumstances by multiplying the costs inherent in extending the renting period of a space in the city. Finally, the entire process of the representation in Venice, beginning with the invitation to the curators in the summer of 2015, was caught up in the midst of changes in the national political situation, which were marked by the legislative elections in October and that lead to the rise and immediate fall of the government, ending in the constitution of the so called “geringonça”. With an unstable political climate, an extremely limited budget and no space for the pavilion, the challenge presented to the curators seemed to have no possible solution.
In the face of this scenario, the concept proposed by Grande and Cremascoli is incisive and surprising. It involved the presentation of Siza’s social housing work. However, the usual consensus that encircles Siza did not prevent the emergence of a few critical voices. Once again, Siza had been selected. In fact, in 2002 the most renowned Portuguese architect had already received the Golden Lion for Best Project at the Venice Biennale, with the Iberê Camargo Museum in Porto Alegre, and he had also been awarded the Biennale’s Lifetime Achievement award 10 years later in 2012. Furthermore, Siza was present in the central exhibition showing the selections of the general curators of each edition in 1976, 1985, 1996, 2002, 2004, 2010, 2012 and 2014, and also participated in the national representations of 2010 and 2012. Siza and the Venice Biennale have a long history together, going through different phases of ingratiation. His inclusion represents an insured value and keeps us within our comfort zone. However, while repeated use of this resource is naturally questionable, in this case, as we will see, Siza becomes inescapable. In truth, he will represent the key for the accomplishment of an apparently impossible mission.
See the Vídeo Neighbourhood: Where Alvaro meets Aldo, about the opening of the Pavilion of Portugal at the 15th Venice Architecture Biennale
A pavilion in ruins
If Siza falls quite naturally into the perspective proposed by Aravena, his work within the field of social housing, which has had strong international repercussions, is historically undeniable. But the curators’ stroke of genius was not only in the selection of the individual and the theme. Indeed, above all else, it lies in the inclusion of the project that connects them both to Venice. One of the most important international social housing projects built by Siza, although only partially complete, is located precisely in the Giudecca in Venice. And so the plot of the Portuguese representation was set. Siza and Venice had a prolific story to tell, and the Portuguese representation at the Biennale would be the hinge for the next chapter.
Let us then untangle the plot. The Eureka moment came with the location of the space for the representation. The presence of Siza’s building in the Giudecca could overcome the absence of a national pavilion. The truth is that the building is only partially built, while the other part has remained unfinished since the bankruptcy of the contractor. To conceptualise the Portuguese pavilion in this anachronistic ruin was naturally the next step. The pavilion would take on a site-specific approach, allowing the visitors contact not with the usual architecture representations, but with an actual building designed by the Portuguese architect. As such, the pavilion would provide a direct experience of the building.
Yet, beyond this experience, the pavilion could also take on an active role in the conclusion of the unfinished part of the building and even in the construction of the adjacent public square, which is presently walled-off. The idea of using a national representation with the objective of effectively accomplishing something is not new. Let us recall the Portuguese presence at the 2009 São Paulo Biennale curated by Manuel Graça Dias, which aimed to build five schools in several Portuguese-speaking African nations, or even the previous national representation at the Venice Biennale, curated by Pedro Campos Costa, which sought the implementation in Portugal of the proposals presented in the editions of the newspaper in Venice. However, all of these projects would stay on the page, except for the Paulo Moreira project for Matosinhos in 2014, which seems to be taking off. Meanwhile, in the Giudecca, the coincidence of the pavilion space linking with the building space increases hopes that the project will eventually be finished. The announcement in the June 29th edition of the Corriere della Sera, indicating the possibility of Siza erecting a permanent Portuguese Pavilion in Venice, specifically in the Giudecca neighbourhood, is clearly an indication in that direction.
However, there is still another relevant aspect, which concerns this approach. By naming the Portuguese representation Neighbourhood, Grande and Cremascoli expand the usual focus of the project for its appropriation. A visit to the pavilion, and consequently to Siza’s work, would not merely be a visit to an architecture project but, more precisely, an invitation to witness the life of a neighbourhood, and to interact with the “community”, even if only briefly. The Tavolata that marked the inauguration of the pavilion, brought together inhabitants and visitors, including the team responsible for the Portuguese pavilion. The guests and representatives of the Biennale and national political figures, also set out to be the obvious manifestation of this intention. We are no strangers to the glamour that is normally associated with inaugurations, with all of their institutional and politically correct considerations. But in this confrontation between the experiential world and the media event, between the mundane and the theoretical, the performative act begins to make sense as a promise for the effective improvement of the neighbourhood in the future.
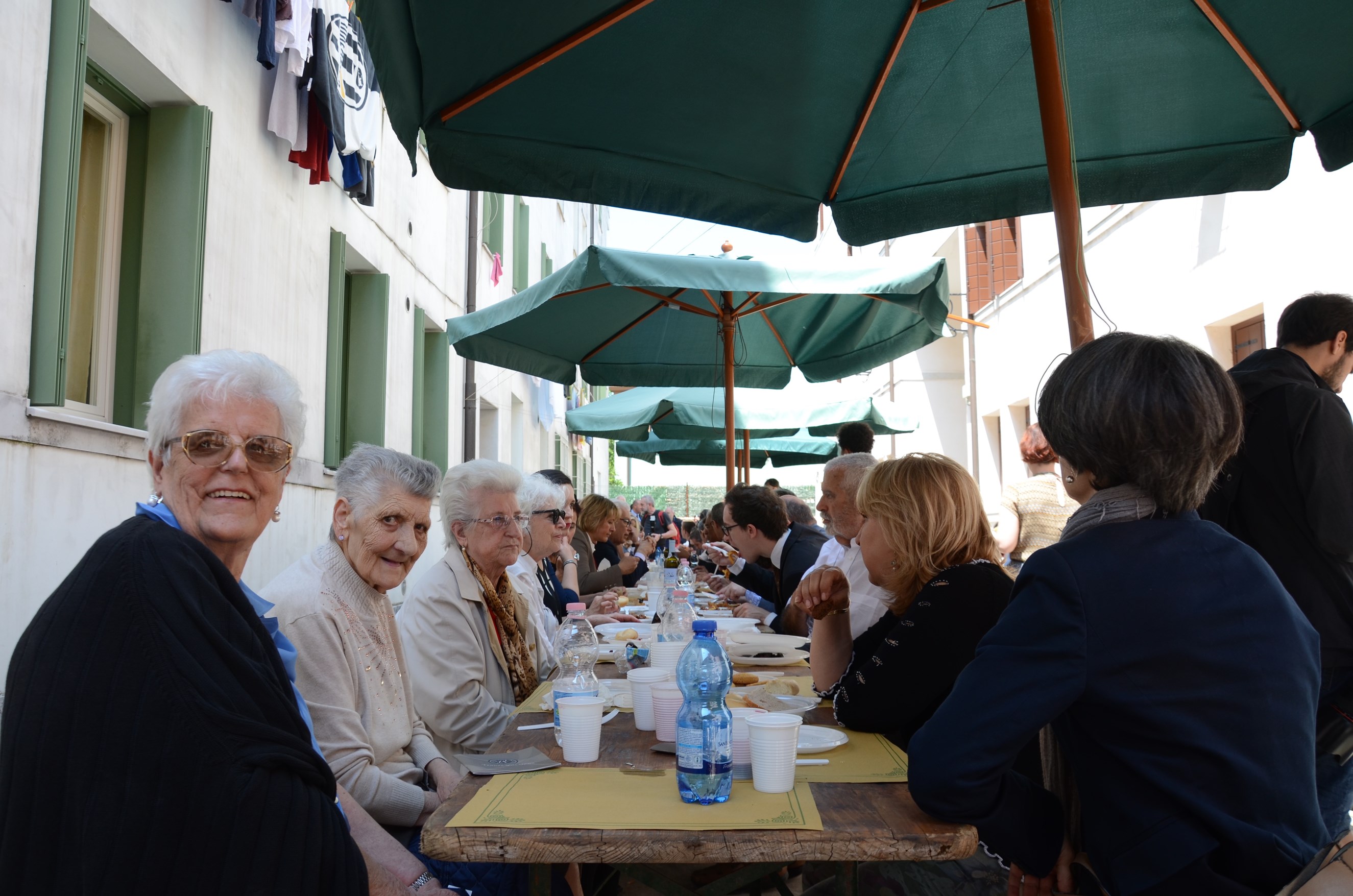
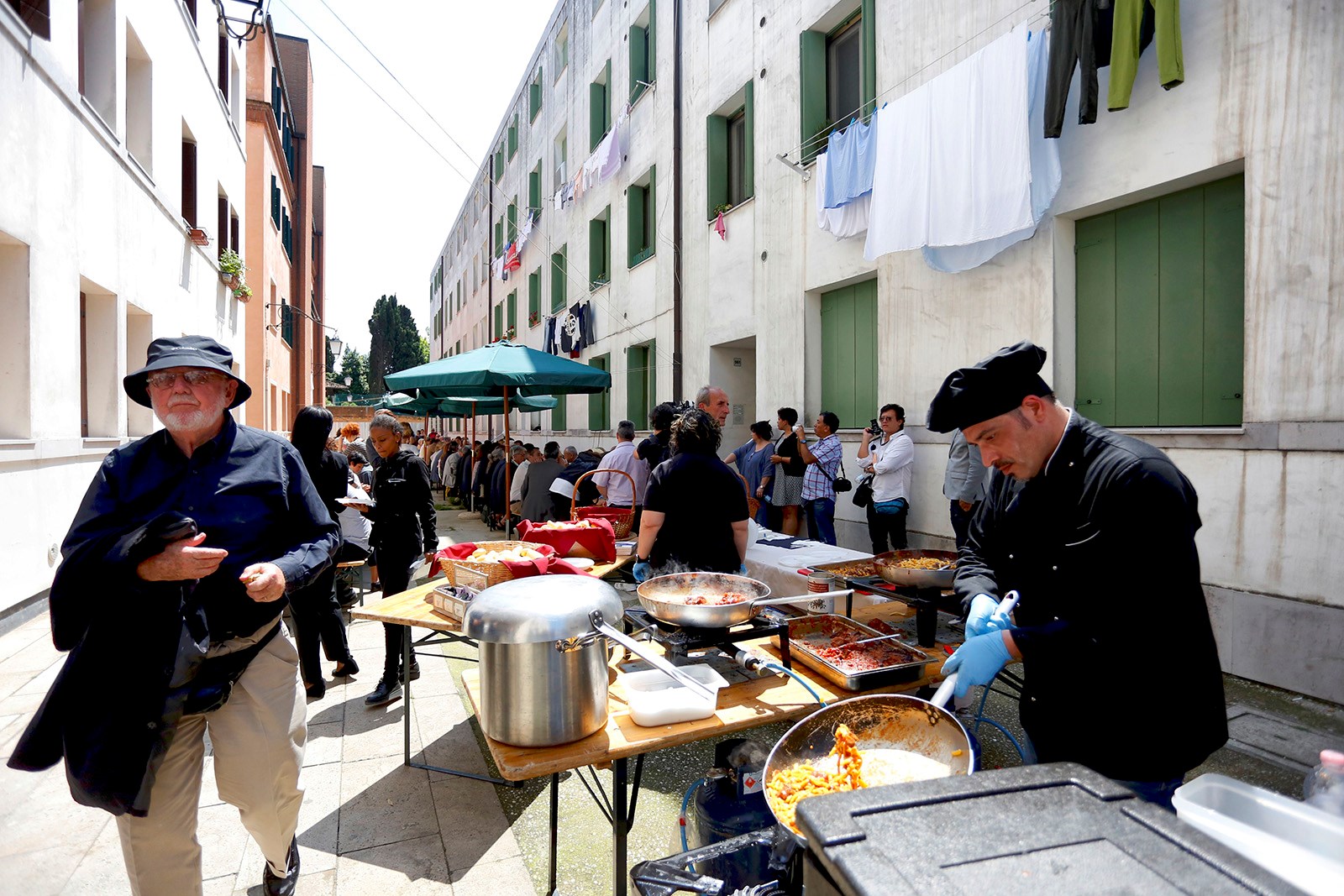
The narrative of the encounter
The curators already had an author, a theme and a pavilion, now they needed a subject. A narrative to draw attention and build up the plot. Coincidences manifested themselves once more. Grande and Cremascoli decided to retrieve a singular historical event of contemporary architecture. The subtitle of the national representation, Where Alvaro meets Aldo, alluded to the encounter between the architects Siza and Rossi, creating a parallel of their perspectives on intervening in cities, more specifically in the historical centres of Europe. It is not by chance that this encounter took place in Venice during the 80’s, exactly during the process that originated Siza’s above mentioned building in the Giudecca, where the Portuguese pavilion would now find its home. As such, the curators based their proposal on the competition, by invitation,for a plan for the Campo di Marte – Giudecca, won by Siza in 1985. Curiously, one of the contenders was Rossi. Thus, the encounter was real and in an architectural context. This historical fact is taken and used to recover the history of the intersections between Siza and Rossi, or as some may call it, between the “Porto School” and “Venice School”, which symptomatically marked Portugal right after the revolution, as well as in the Venice Biennale of 1976, along with Santiago de Compostela in 1975 and Bogotá in the beginning of the 80’s.
However, the biographical facts of these meetings do not necessarily lead to an intersecting of the approaches of their protagonists, with Rossi’s being understandably more theoretical and Siza’s tending towards the practical. The repeated use of oppositions found in the documents supplied by the exhibition confirms this: according to Grande and Cremascoli, Rossi is “more subjective” and “(arche)typical”, and Siza “more poetic” and “(hetero)typical”, and according to Alberto Ferlenga, Rossi is “more literary” and “more distanced” while Siza is “more artistic” and “more committed”. It can be said that the encounter, while not being completely void of mutual influences, does not really produce a contamination or synthesis of ideas. The approaches of the two architects, who shared a profound interest in the city and history, are essentially antonymic. The truth is that the interest of this confrontation is found in their different proposals for the Giudecca competition, both of which are presented through documents in the exhibition. Amidst a complex network of facts and fortuities, the narrative woven by Grande and Cremascoli would come to acquire density and build expectations.
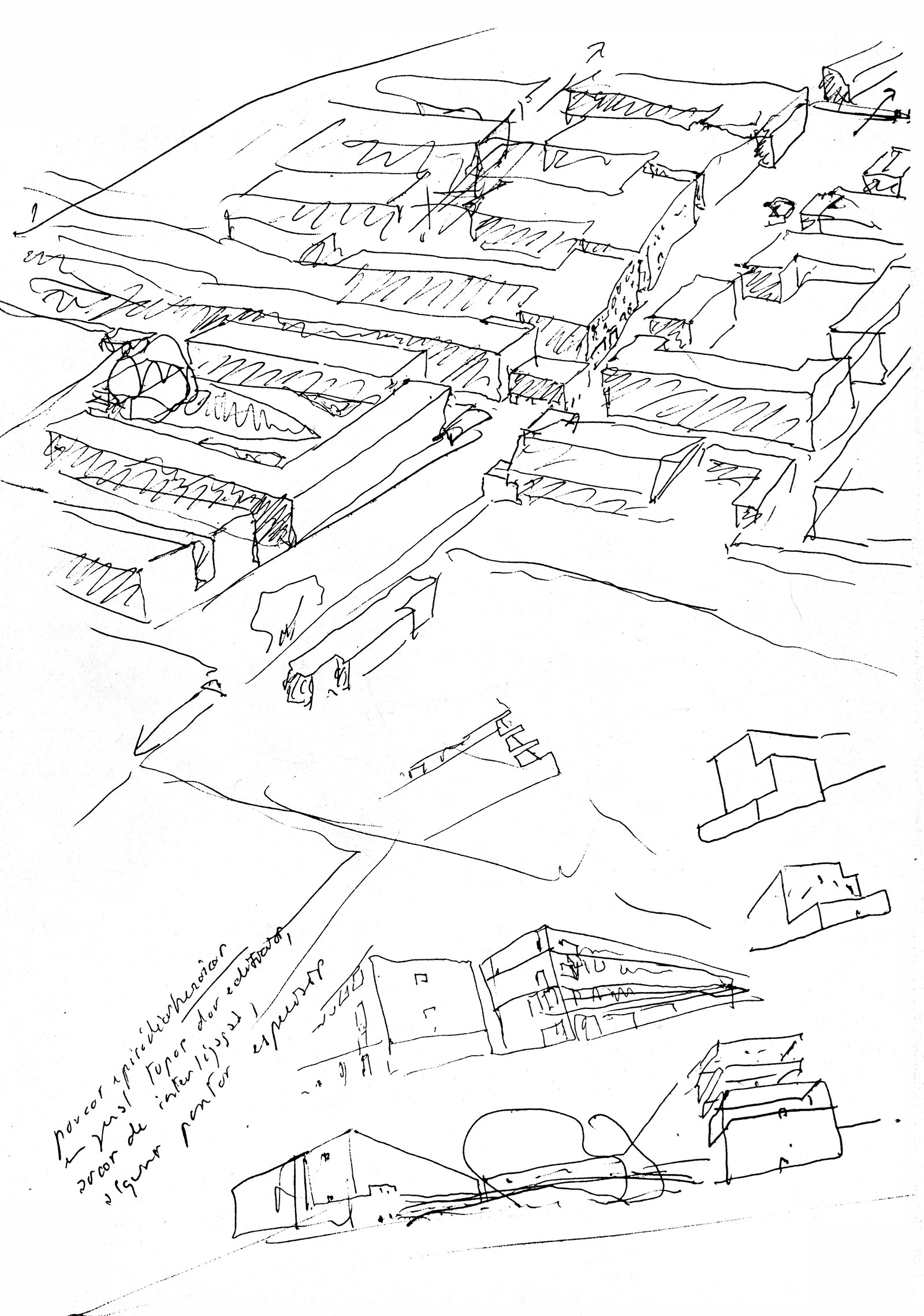
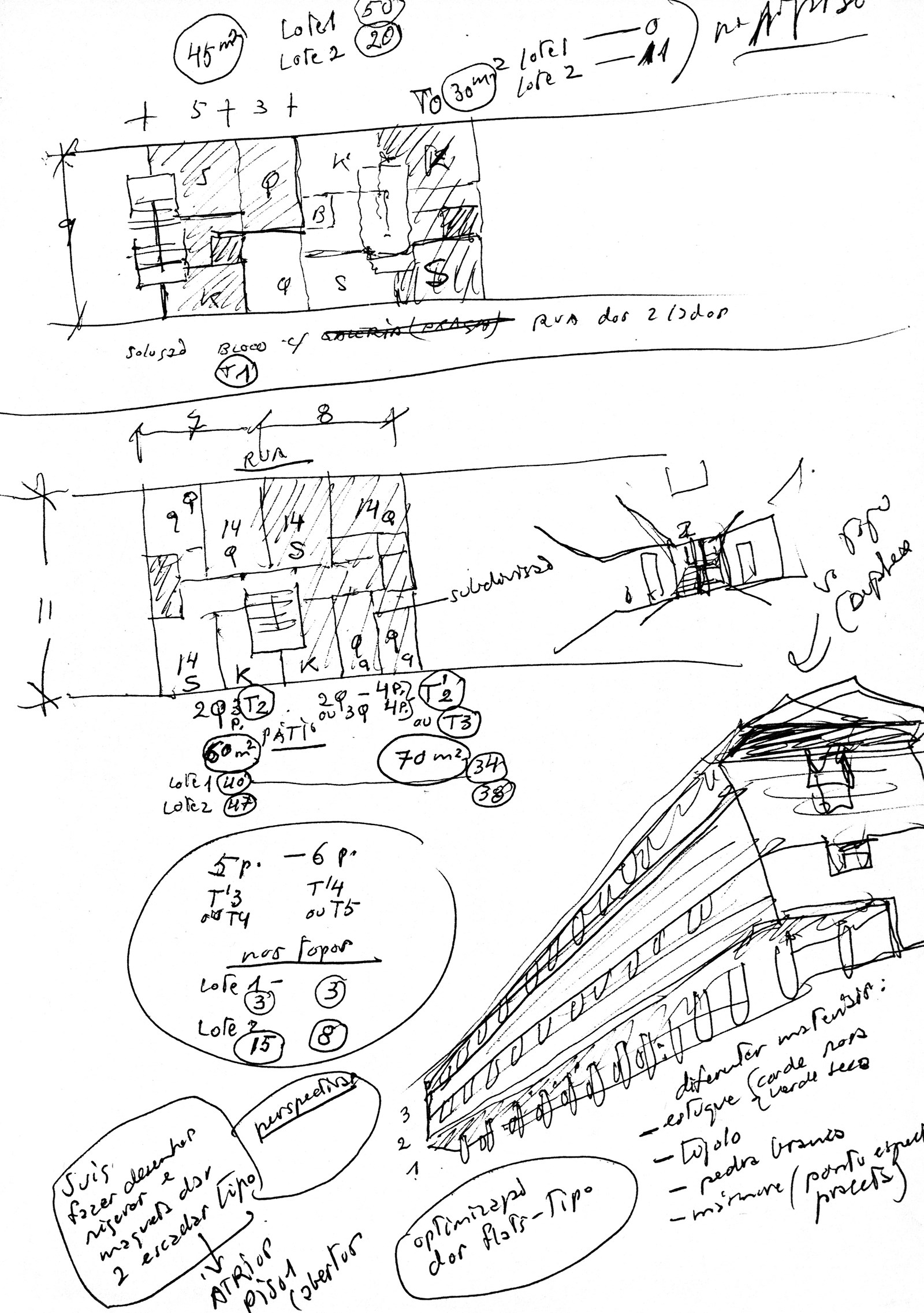
The encounter between the architects in the Giudecca before and at the Biennale was now reproduced on yet another level. Where Alvaro meets Aldo, the subtitle of the Portuguese representation, has multiple possible interpretations. In fact, here, the support of the Centre Canadien d’Architecture was a determining factor, considering its recent procurement of a vast part of Siza’s archive, which joined the considerable Rossi archive, maintained by the same institution. With this the CCA took on the meeting between archives, which in practice overlap in Neighbourhood. Siza’s visit to Montreal to see Rossi’s project for the Giudecca presented in a film in the exhibition, is evidence of this. “There is no better researcher to consider Rossi and his buildings”, proclaims the director of the CAA Mirko Zardini. The Portuguese representation also incorporated an intelligent and intentional management of the existing institutional structure.
The stage
The winning plan of the competition incorporated an extensive parcel in the interior of the Giudecca, which Siza structures through two perpendicular axes, where the longitudinal one is broken in its intersection. Finding support in Egle Trincanato’s Venezia Minore, the plan assumed a reading of the existing cadastral logic, proposing an open rule of parallel blocs facing North-South. Along the East-West broken route, a perpendicular bloc to the East (the one that now houses the Portuguese Pavilion) arises as an exception demarking an interior square, like a sequence of curve-drawing blocs that direct the series of bars on the western part of the plan, forming a “field” that breaks from the uniformity of the rule. The contained urban scale, the respect for the existing heights, the fastidious drawing of the facades and the material and constructive containment reveal a sober yet affirmative approach for the specific space.
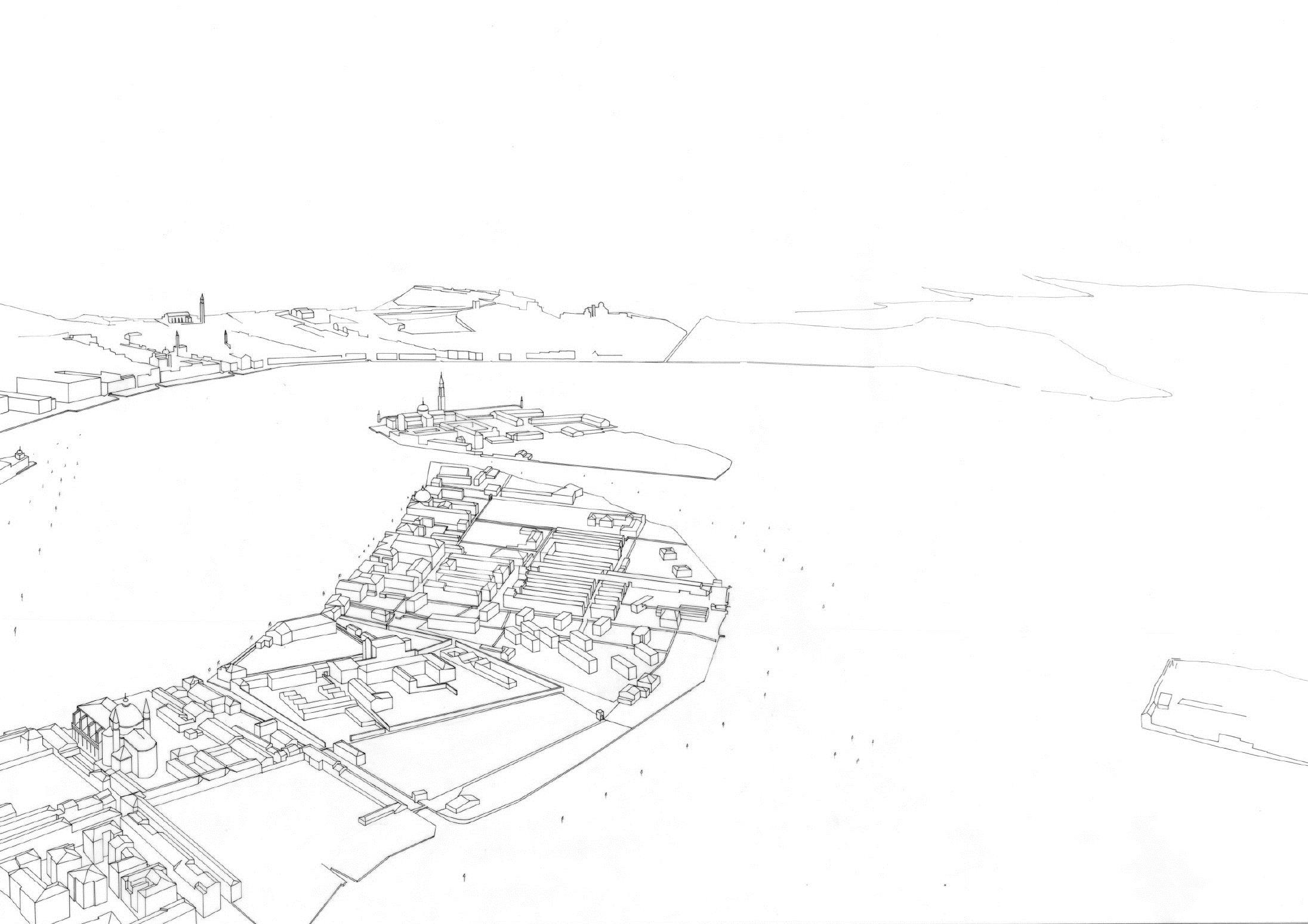
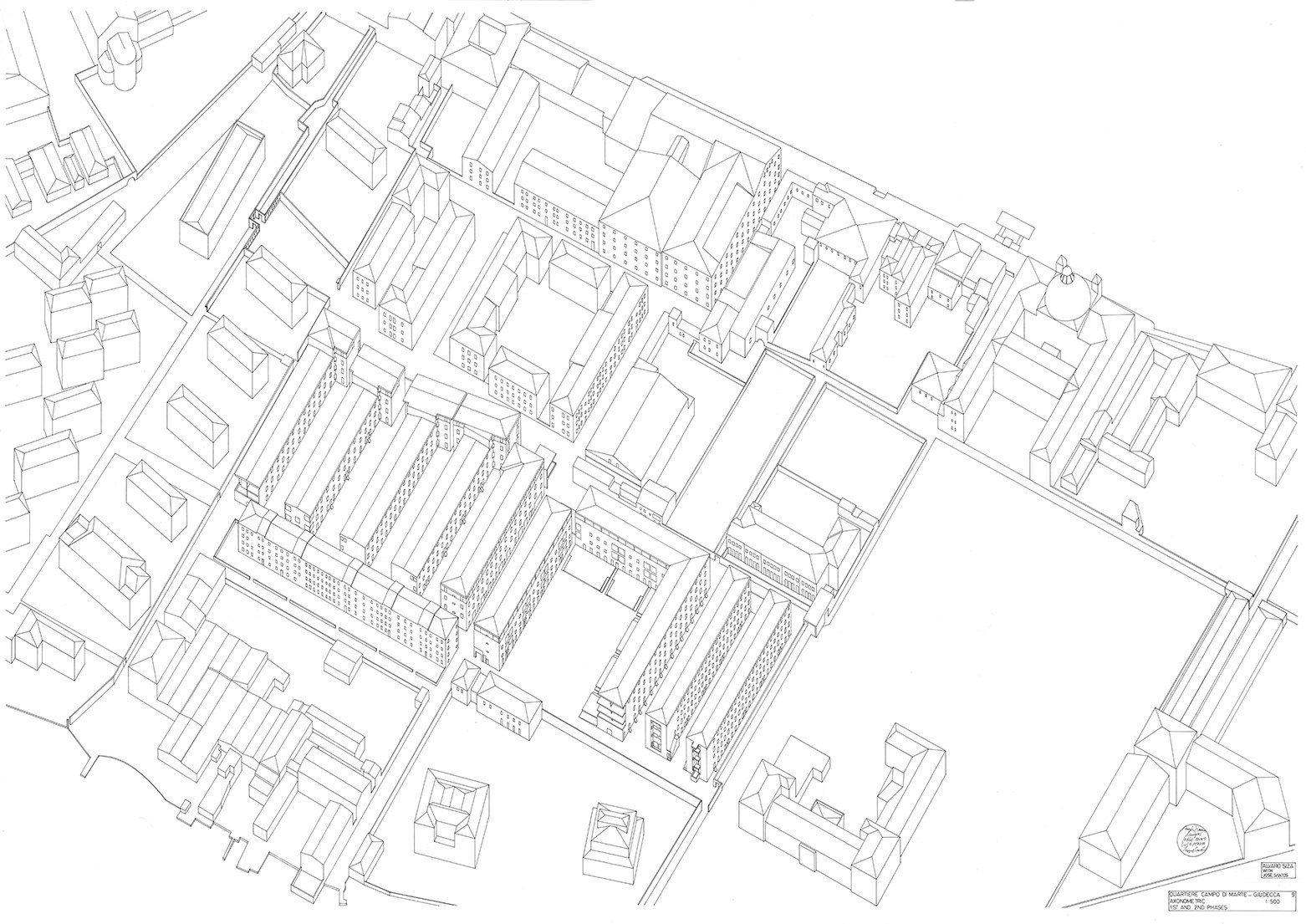
Siza’s project would be partially finished, with only the Eastern half of the plan being completed. Curiously, the competition considered several phases, leaving the possibility open for other contenders to draw some of the buildings of the plan. This is what would happen with the initial construction of the buildings designed by Carlo Aymonino and, of course, by Aldo Rossi, while Rafael Moneo’s building continues to be a preliminary study. Only in the new millennium, was the L shaped building designed by Siza built, having been partially concluded in 2007, and now taking in the Portuguese representation in its unfinished section. However, the disparity of the almost two decades that comprise the call (1985), the project for the building (1995-97) and the 1st phase of the construction (2004-07) would not imply significant alterations, only the occasional correction of the drawing: the entrances, with the reduction of the collective access areas and the subsequent inclusion of elevators; the typologies, leaving behind the flexibility between the public and private areas of the apartments, using sliding doors; and the facades, with the disappearance of the larger window apertures envisaged for the kitchens in the posterior facades. It is important to mention that the corner balcony of the last floor – as well as the two top south balconies – which is one of the more striking elements of the building, would only appear in the last phase of the project, providing an exterior space for the only corner apartment that is not served by the long exterior gallery on the last floor of the building.
European circumscription
However, the Portuguese representation is not limited to Venice. In truth, the selection of Siza and the theme of social housing gains momentum when juxtaposed with other projects developed by the architect, for other European landscapes. Siza’s contextualized solution can only be truly understood through the confrontation of the different projects for Venice, Berlin, The Hague and Porto, developed at the end of the 70’s and extending into the 80’s. Grande and Cremascoli show us that the internationalization of Siza, which is strongly centred on the theme of social housing, is accomplished through a profound consideration of the specificity of the places where the architect intervenes and his social and cultural practices. It is in this sense that the simultaneous reference to the four projects can become a manifesto about architectural intervention in European territory. And considering the current crisis that questions the idea of Europe, this is an extremely significant affirmation.
Ver Projecto da Reestruturação do Campo di Marte na Giudecca, Veneza – Itália, de Álvaro Siza
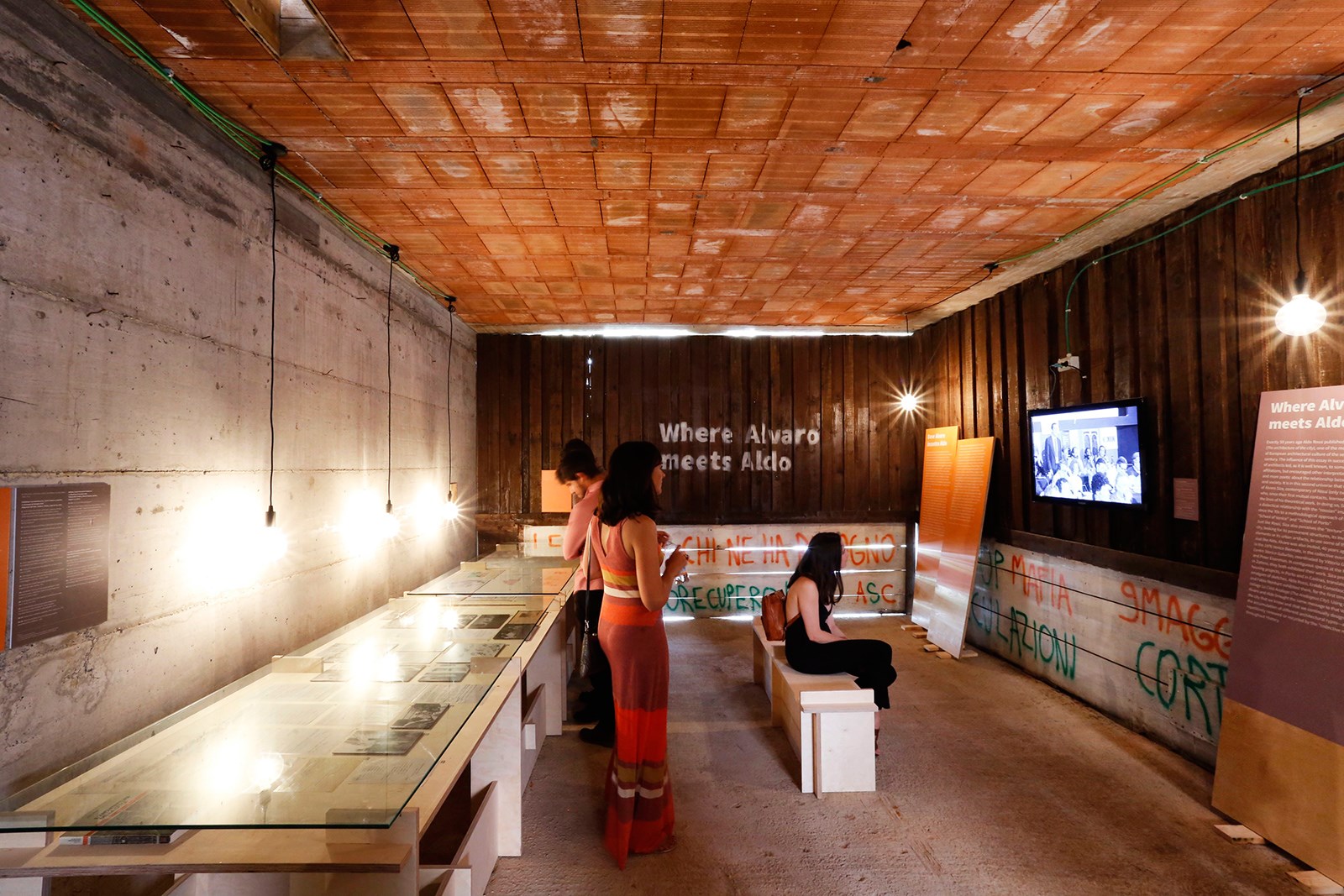
It is from these intersections of characters, ideas and projects that the Portuguese Pavilion materialises in the expressive unfinished building in the Giudecca. The biographical facts and historical influences explored by the curators constitute the point of entry of the exhibition. The first room builds the bridge between Siza and Rossi through various pieces of documentation and a video with interviews. Where Alvaro meets Aldo presents an undoubtedly fascinating encounter, which nevertheless is in need of a broader theoretical backdrop. The connection that is established does not hide its inherent complexity.
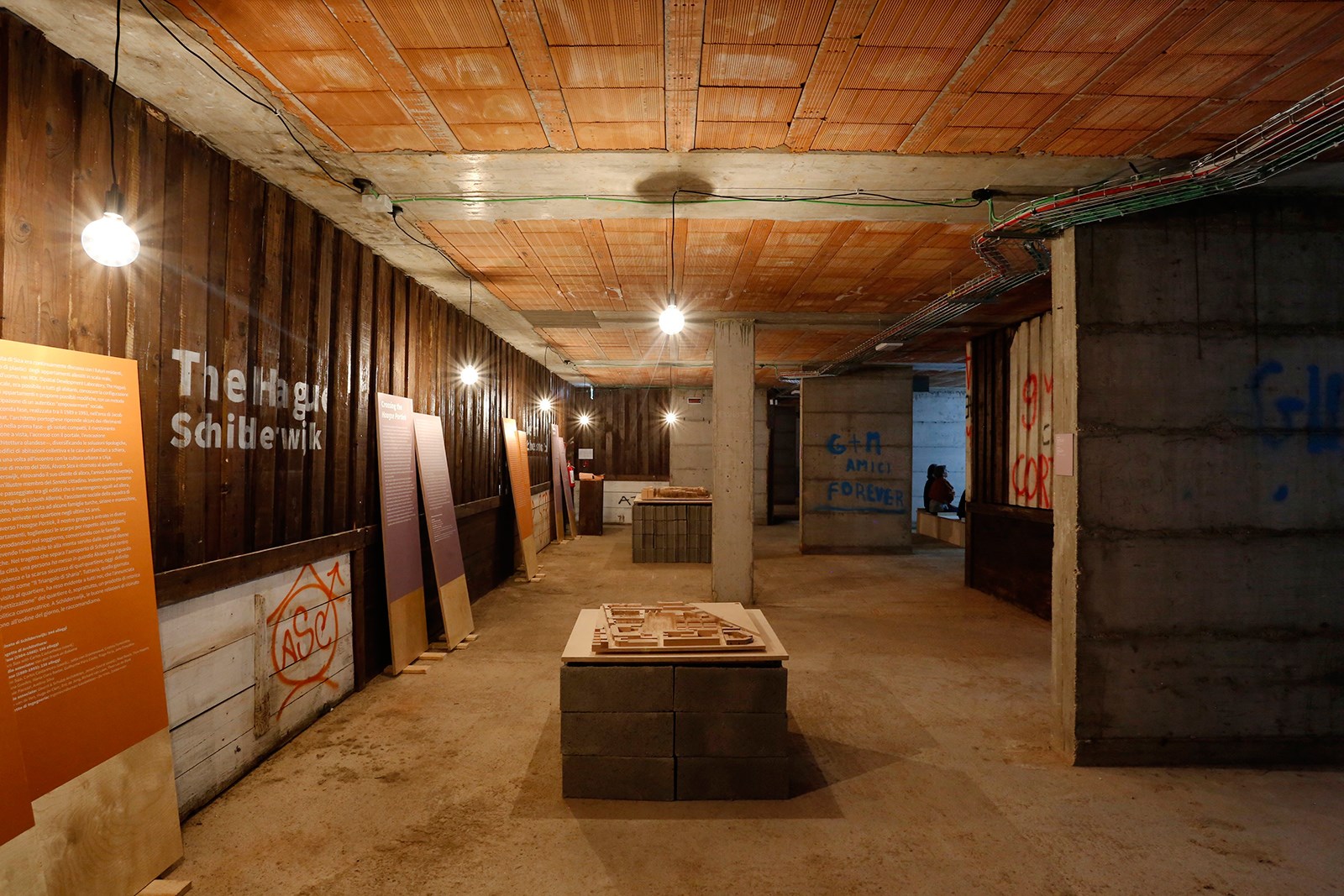
The next rooms present the Giudecca project, followed by the Berlin, Hague and Porto projects. The device used to present the different cases proved effective, a model contextualising the project and two videos projected side by side, one with the point of view of the project and the other of its appropriation. If the first is relatively well known, the second one showing how the building was received explored a less common perspective. Created as a series of four television programmes, coordinated by Cândida Pinto and already shown in Portugal, these films show Siza’s recent visit to the neighbourhoods he designed decades ago. The programmes are strong, showing the unadulterated contact between the architect and the inhabitants. However, the most interesting part may be the confrontation of the different periods that are presented, between the growth of the European project at the end of the 80’s, where new problems were arising, as was the case for immigrant communities, and the current period, for which these questions are once again urgent. Indeed, the subtext of these programmes is in a way embodied by a sense of the evolution of Europe during the last decades. Yet, these programmes also show us the changes in the role of architecture in society, underlining the rarefication of the public endorsement of social housing.
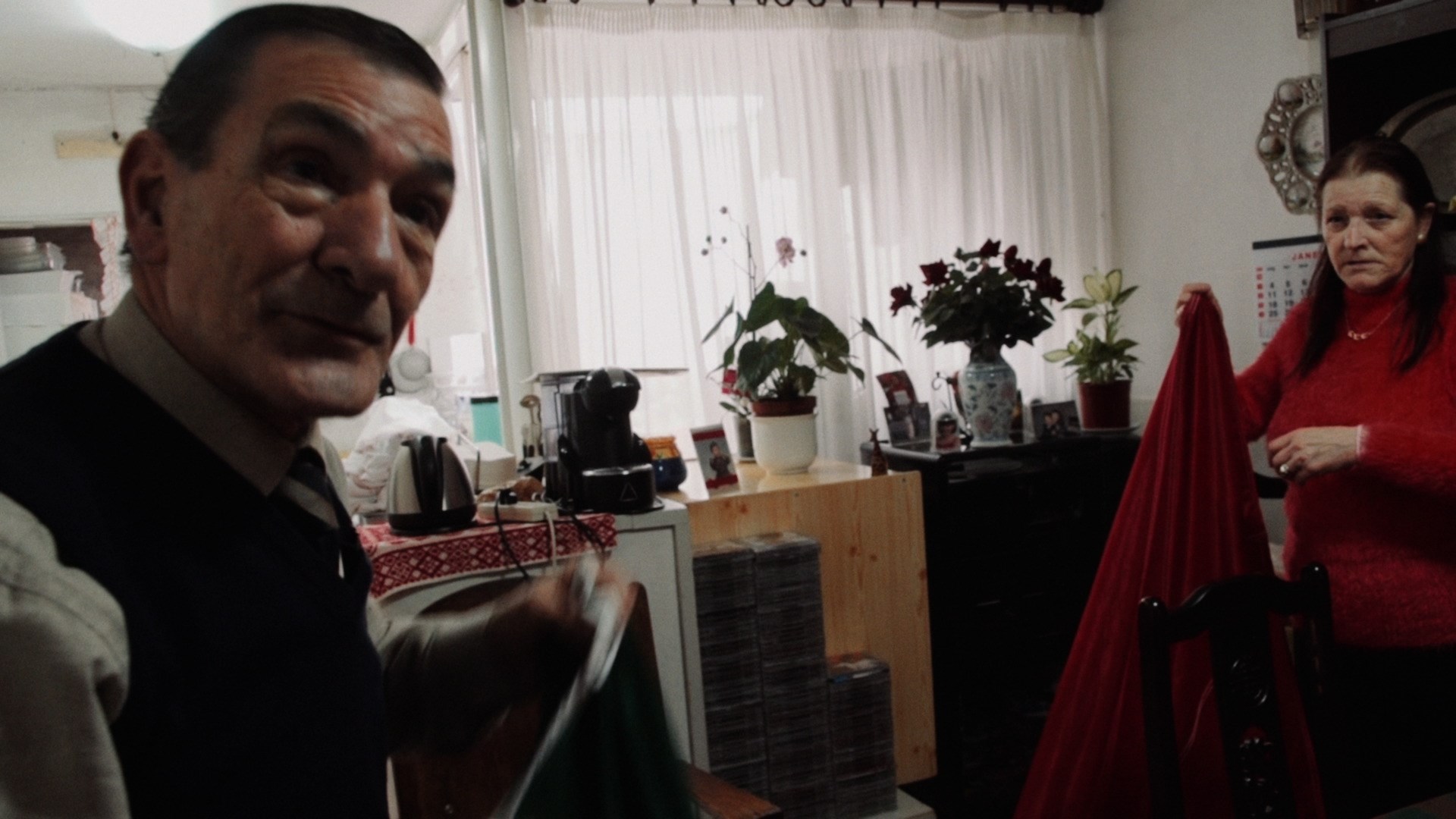
On the other hand, the documentaries take us to a place of affection and emotion. The dialogue between Siza and the inhabitants is in many instances moving. However, Siza’s spectral presence risks a certain mystification, which the architect himself has always endeavoured to avoid. We learn about Siza’s cautious and impassionate perspective on the theme of the participation. We also learn about his incredulity and discomfort in the face of his classification as a social architect. Furthermore, we learn about his belief in disciplinary autonomy. Neighbourhood is not an ostensible manifesto about participative architecture. It is, above all else, about Siza’s visits to his works, and his sagacious perspective of the contemporary world through the evolution of the neighbourhoods he designed. However, the billboards surrounding the lot of the Giudecca pavilion with large-scale photographs of Siza’s encounter with the inhabitants would not allow, even if by mistake, for any other interpretation.
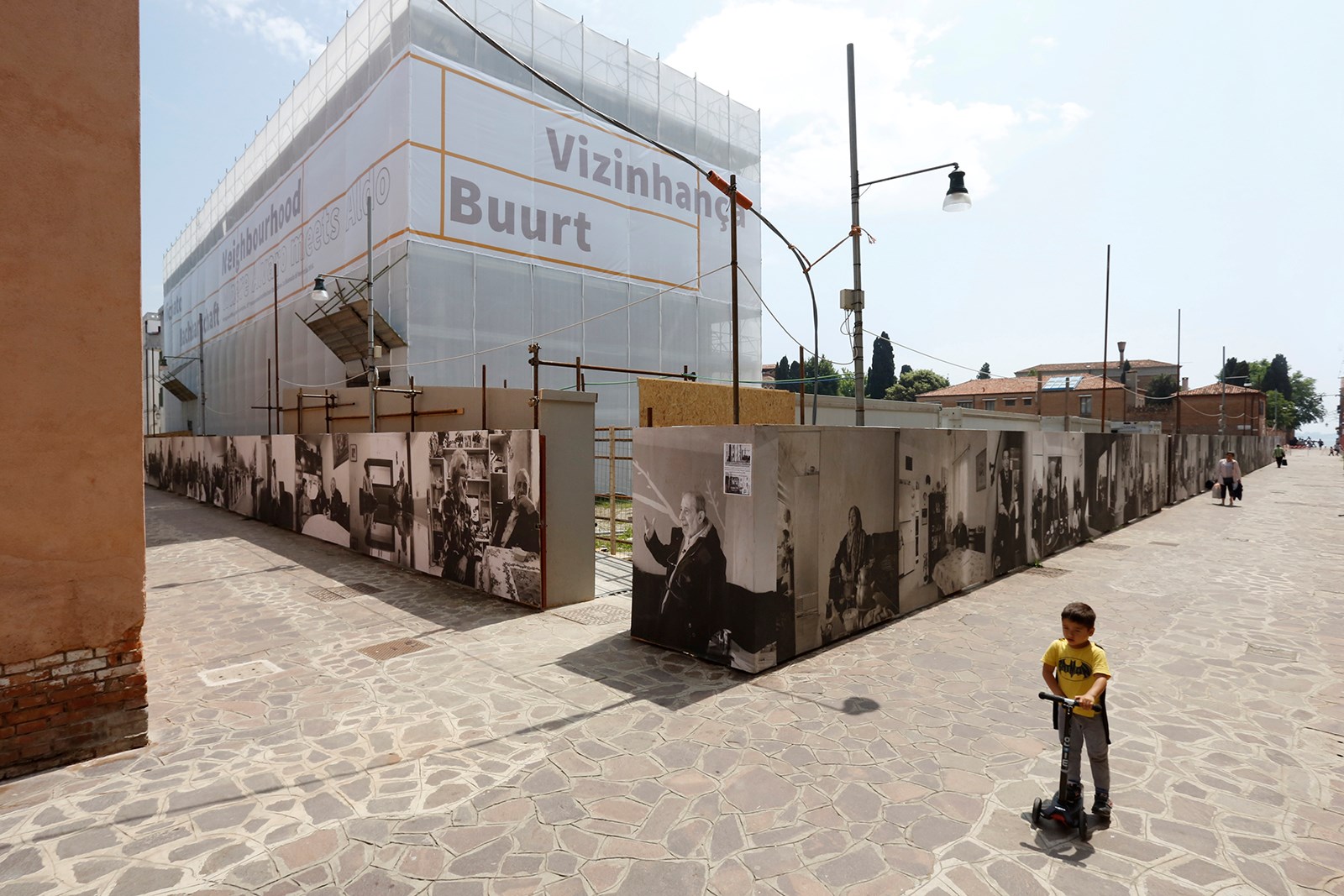
Memory and absence
I confess that I sincerely thought the Portuguese Pavilion would win a prize in this edition. Not that the competition wasn’t strong, taking as examples the surprising pavilions of the Baltic Countries, Germany and Great Britain, all of which were also left without a prize. But it may have been that what seemed fundamental in the Portuguese representation was what ultimately pushed Portugal away from the Lions this year. With an unusual consistency and singularity, our representation put a spotlight on a set of urgent questions for today’s Europe. The problem of social housing, the multicultural character of contemporary society and the migrations and fluxes that traverse the European continent are, as a whole, themes that cannot be ignored. But Aravena’s Biennale is essentially about architects and architecture projects. Reporting from the Front is, as the name itself implies, a beckoning for contemporary examples.
Let us return to the beginning of this text, where Aravena affirmed that these would be case studies where “architecture did, is and will make a difference”. The openness of verb tenses did not exactly reveal itself in this Reporting from the Front. This Biennale’s focus on the present, as is the case with most of these great events, ends up obfuscating the structural relationship between the past, present and future.
The truth is that Neighborhood does not present itself as a mere affirmation (of the present) or celebration (of the past). Above all else it poses questions (of the future). For this reason, it needs to look at the present by summoning the past. The result is a participation that does not present us with solutions, but that clears the way for serious thought, grounded by several historical moments and different urban contexts.
The Portuguese participation hits where it hurts. It is ultimately about history and the existence of a gap. On the one hand, it enlivens the memory that takes us to Siza’s projects of the 70’s and 80’s, along with the changes from their appropriation. On the other hand, it underlines the absence of a theme in the European context, social housing in an era of neo-liberal policies. As such, the Portuguese Pavilion is an appeal to revisit recent history without nostalgia, during a time of continuous changes that are void of any temporal depth. It is also an admonition, painful for architects, of the disinterest and disinvestment of political powers in the real conditions of life in European cities. While we find ourselves in a preoccupying moment of crisis, we must admit that, in its unquestionable pertinence, the Portuguese representation does not easily fit into the naïve optimism that transpires from Aravena’s Biennale. Which is a shame. ◊
