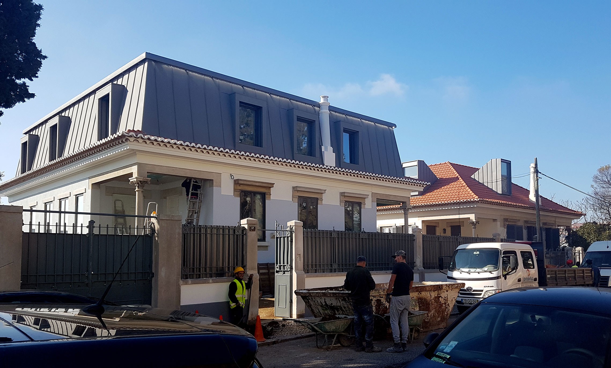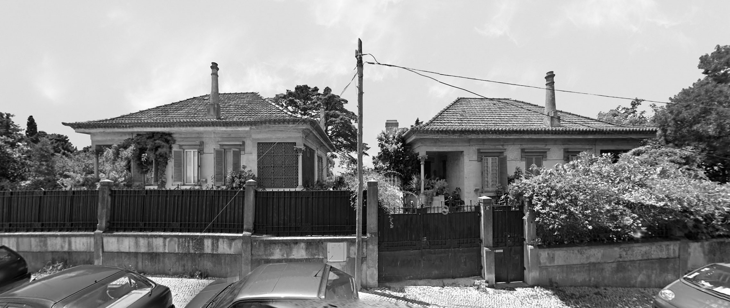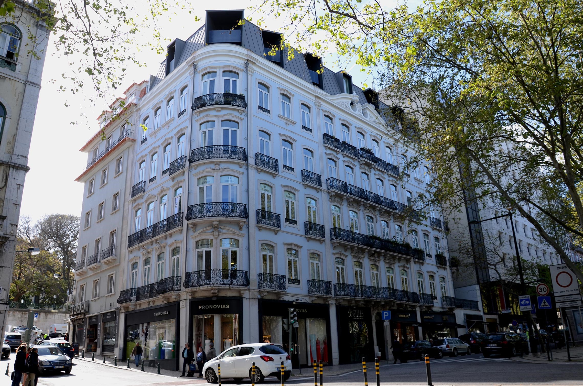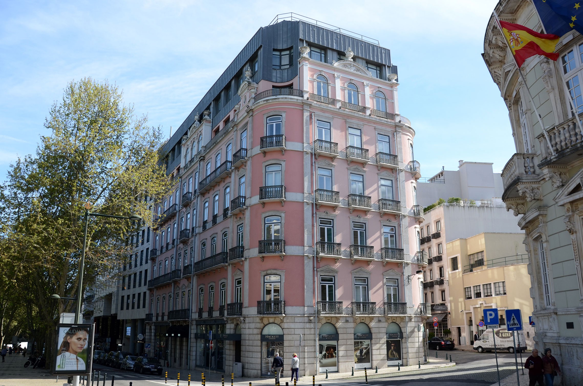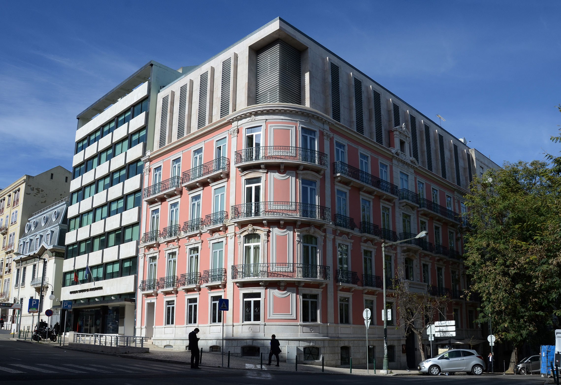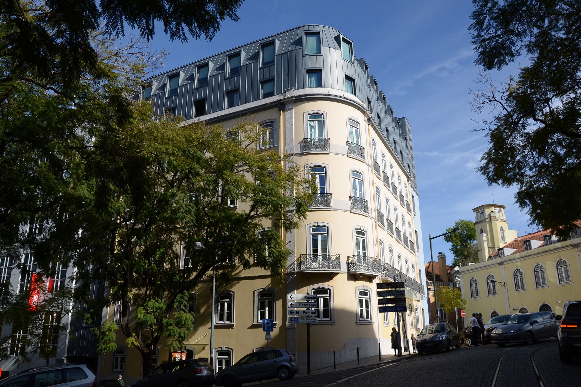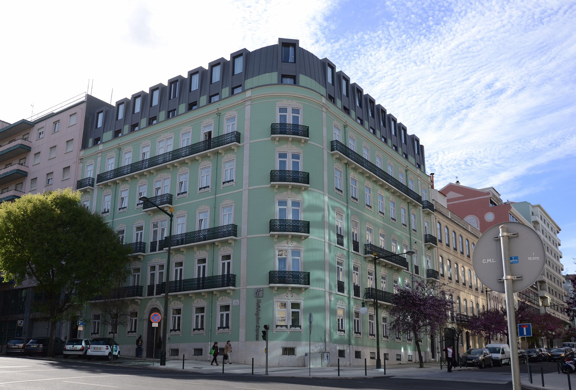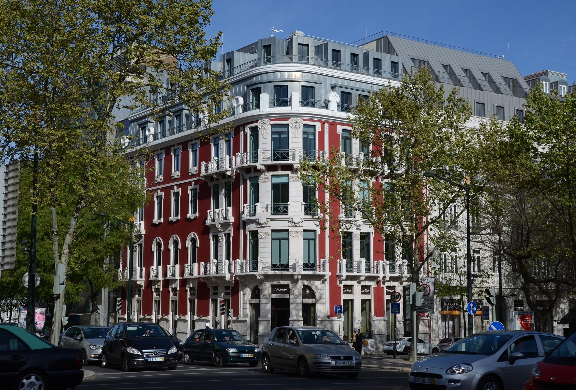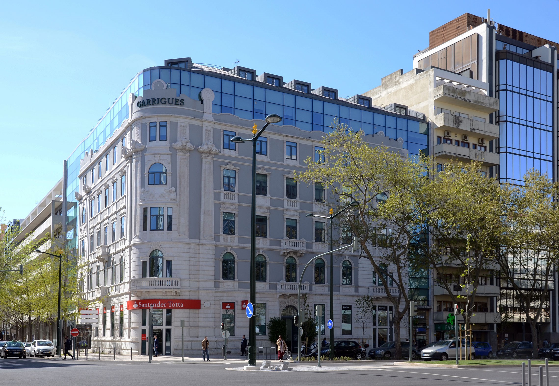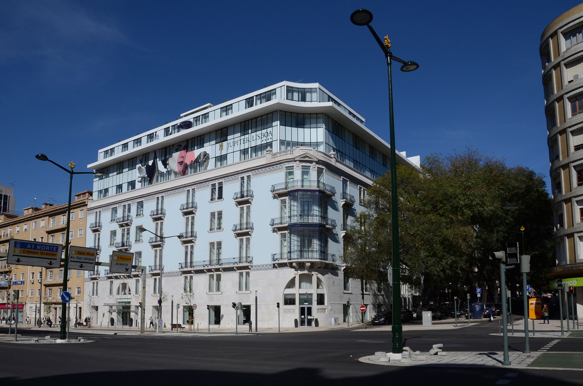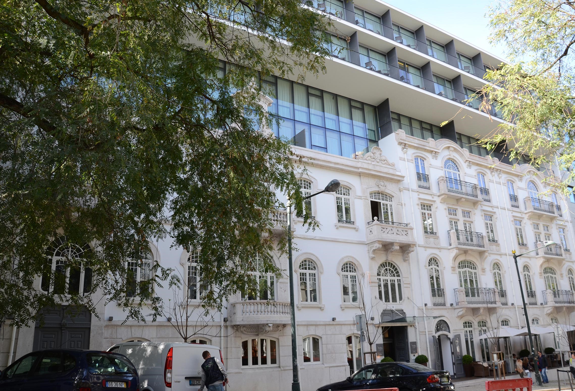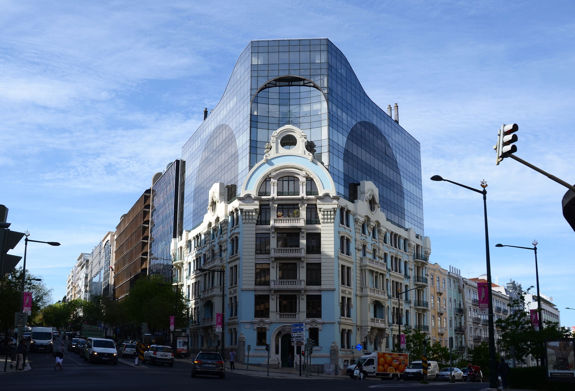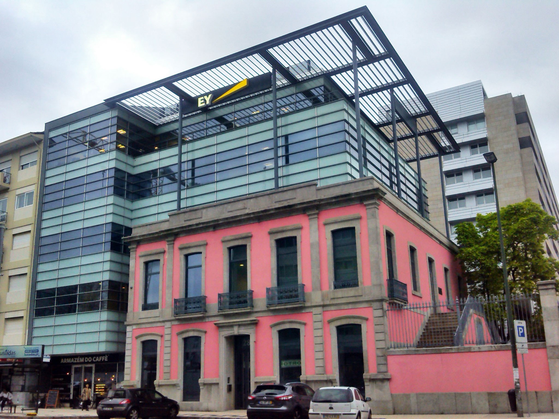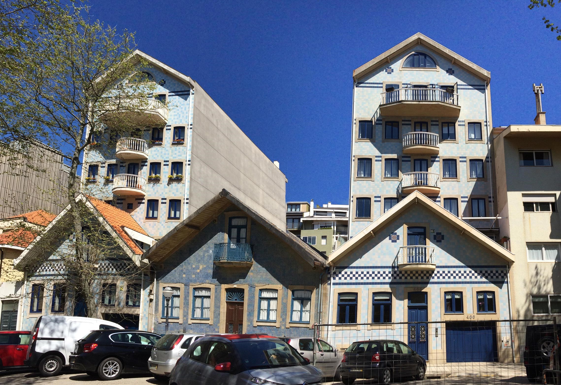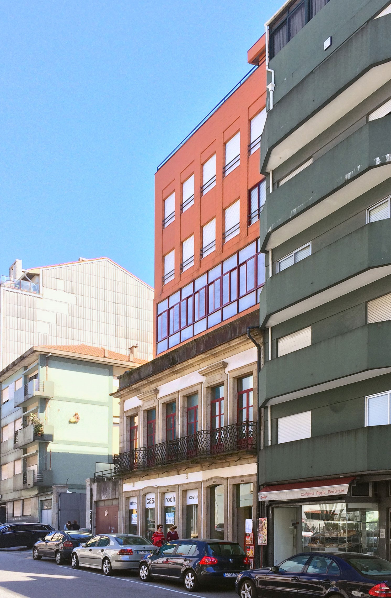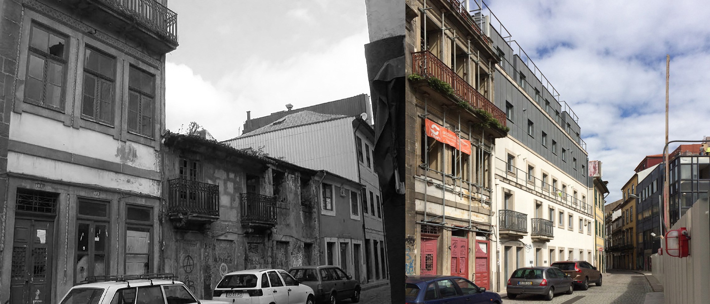CRITIQUE
French roofs in full swing
From mansard roofs to the contemporary city’s mansardesque facades
Architect and PhD researcher at FAUP
Over the last few years, rehabilitation interventions in consolidated areas of Portuguese cities have transformed the zinc mansard into a veritable architectural fad. One of the keys to its success resides in its scarce regulation. Porto’s PDM (Local Plan) determines the heights of buildings by the ‘moda da cércea’ 1 – literally, ‘height fashion’, which considers the most common height. This process establishes the height of a building up to the eaves including staggered stories, but omits any reference to mansards and the exploitation of roof space, which are considered technical spaces 2. In turn, the Lisbon PDM openly advocates the alteration of the general configuration of the roof for the creation of mansards, as a way of promoting the compacting of the city 3. Either way, both in Porto and Lisbon, it is established that staggered stories, as well as mansards and attics, be «contained within 45 degree plans, crossing through the upper lines of all facades of the building [and] not surpassing 3,5 metres above the maximum permitted facade height» 4. This promotion of the mansard led to the adoption of this typology in numerous buildings, even in examples from the third quarter of the 20th Century with flat roofs, also serving as a way of legalizing illegal volumes of staggered stories. While these are only admitted «when such feature is dominant in that urban front or serves to bridge an existing party wall», mansards can be applied in any circumstance, which guarantees their success from the outset. The Porto Municipality recognizes this as an identified problem that will have to be the object of an analysis in the next revision of the PDM.
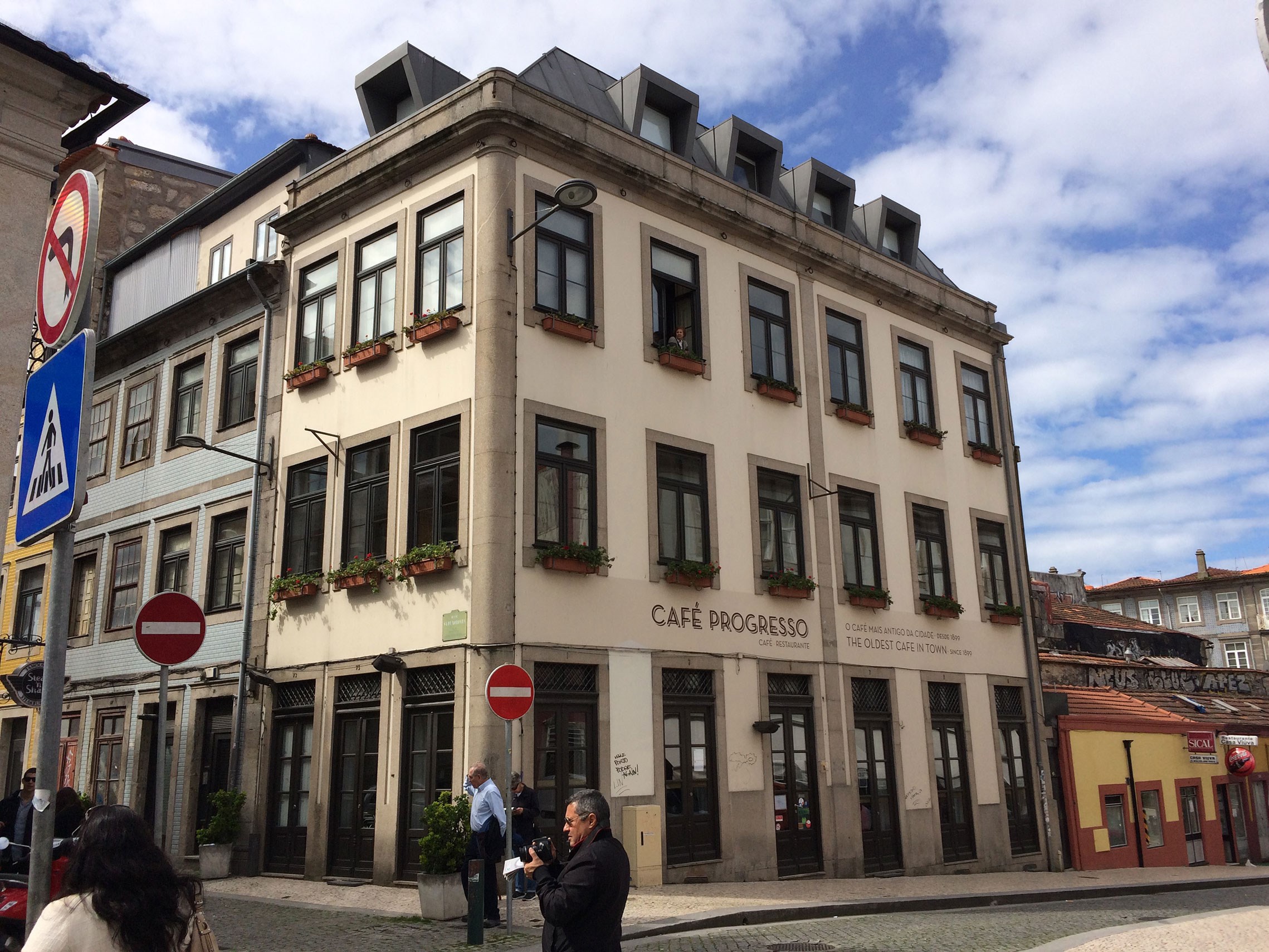
More than examining the subterfuges that allow for the inhabitation of spaces that are not part of the gross area of the construction, it is firstly important to understand this: many of the mansards that can be found in the new rehabilitations in Lisbon and Porto do not subscribe to the 45 degree plan or to a maximum of 3.5 metres above the maximum allowed height. They are therefore not mansard roofs according to the technical regulations of the PDM. In reality, they are new mansardesque facades 5 that have emerged not as a subterfuge to make the most of garrets, but as the architect’s formula to ‘harmonize’ the facade with the extension of two or three stories, permitted by the ‘height fashion’, incorporating new apartments or hotel rooms.
Mansards: from Paris to Portugal
A mansard is a type of roof that allows for the use of the roof space for one or more inhabitable stories, generally composed by two slopes on each of its sides, with a steep, almost vertical perimeter. Its lighter structure is composed of a different roofing, generally in slate tiles or zinc, which makes it stand out, both formally and chromatically, from the rest of the building’s facade. The interior spaces are illuminated and ventilated thanks to protruding vertical openings punctured at the lower steeper slopes – creating ‘dormer windows’ – as well as windows that are coplanar with the upper slope – ‘loft windows’ or ‘skylights’. This solution was popularized by François Mansard (1598-1666) – with buildings such as the Château de Maisons-Laffitte (1630-1651) – and by his grand-nephew Jules Hardoin-Mansard (1646-1708), Louis XIV’s architect, adapting roof types with very steep slopes, in Paris 6 and in various medieval buildings throughout Europe, especially from the gothic period.
The popularity and interest in the mansard is linked to the combination of two fundamental aspects: its formal appeal, associated with the French Second Empire architecture style and the reign of Napoleon III (1852-70) as a way of homogenising buildings; and the ingenious way in which it allows the use of the roof to create additional stories, protecting its occupants from atmospheric elements as well as municipal taxes. In fact, during Mansard’s time, the city of Paris was in rapid growth and the regulation of building height was determined by the height of the cornice line 7, without mentioning the roof. This allowed for the propagation of this form of extending buildings (almost) vertically beyond the eaves, with some risks involved. At the time, mansards were not very salubrious spaces, occupied by the poor, the marginalised and artists.
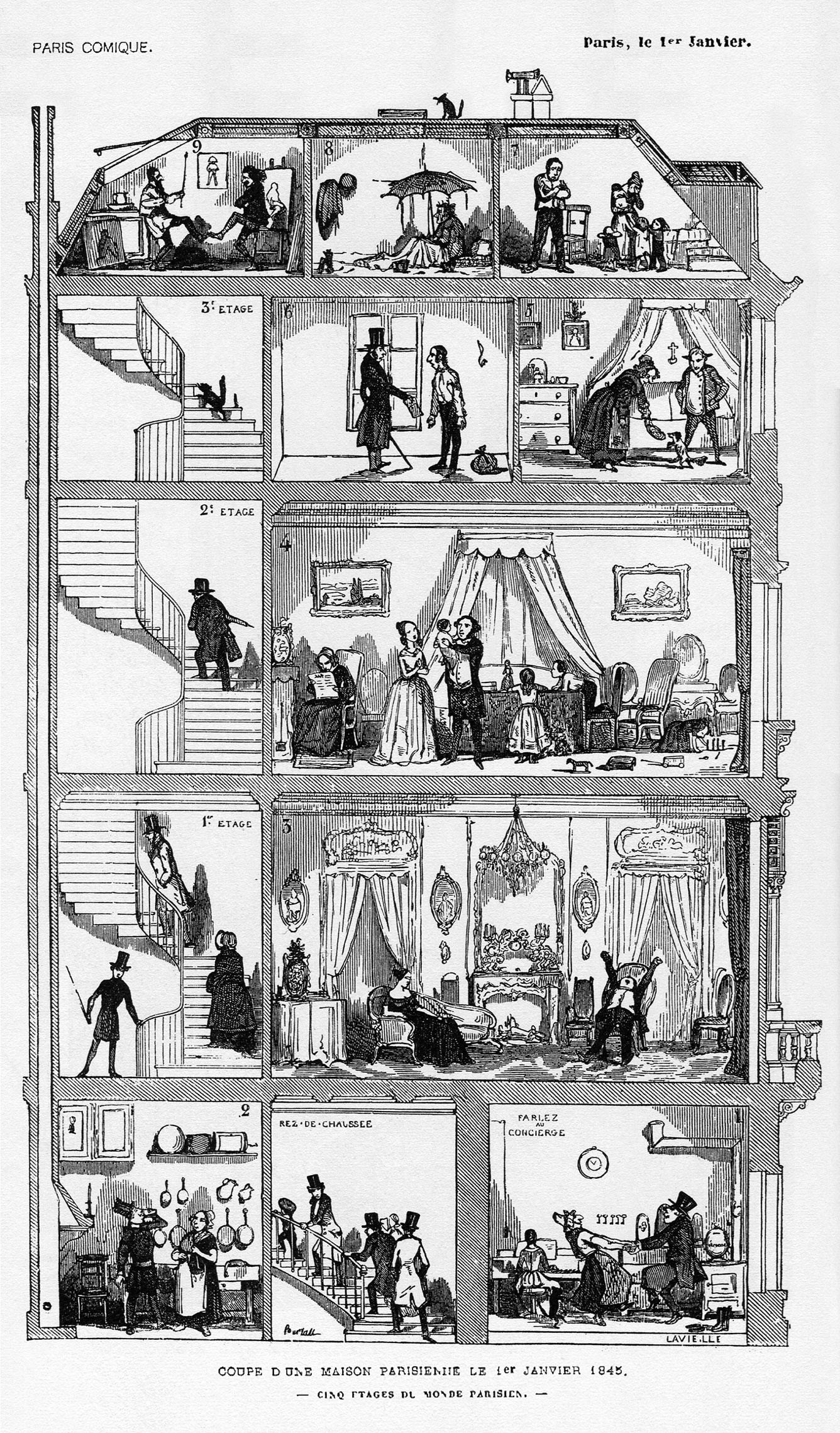
Drawing by Bertall engraved by Laville, published in Le Diable à Paris, Paris et les Parisiens (revue comique, Jules Hetzel éditeur, 1845) and republished in L’Ilustration from 11.01.1845 (p. 293) with the title Les cinq étages du monde parisein.
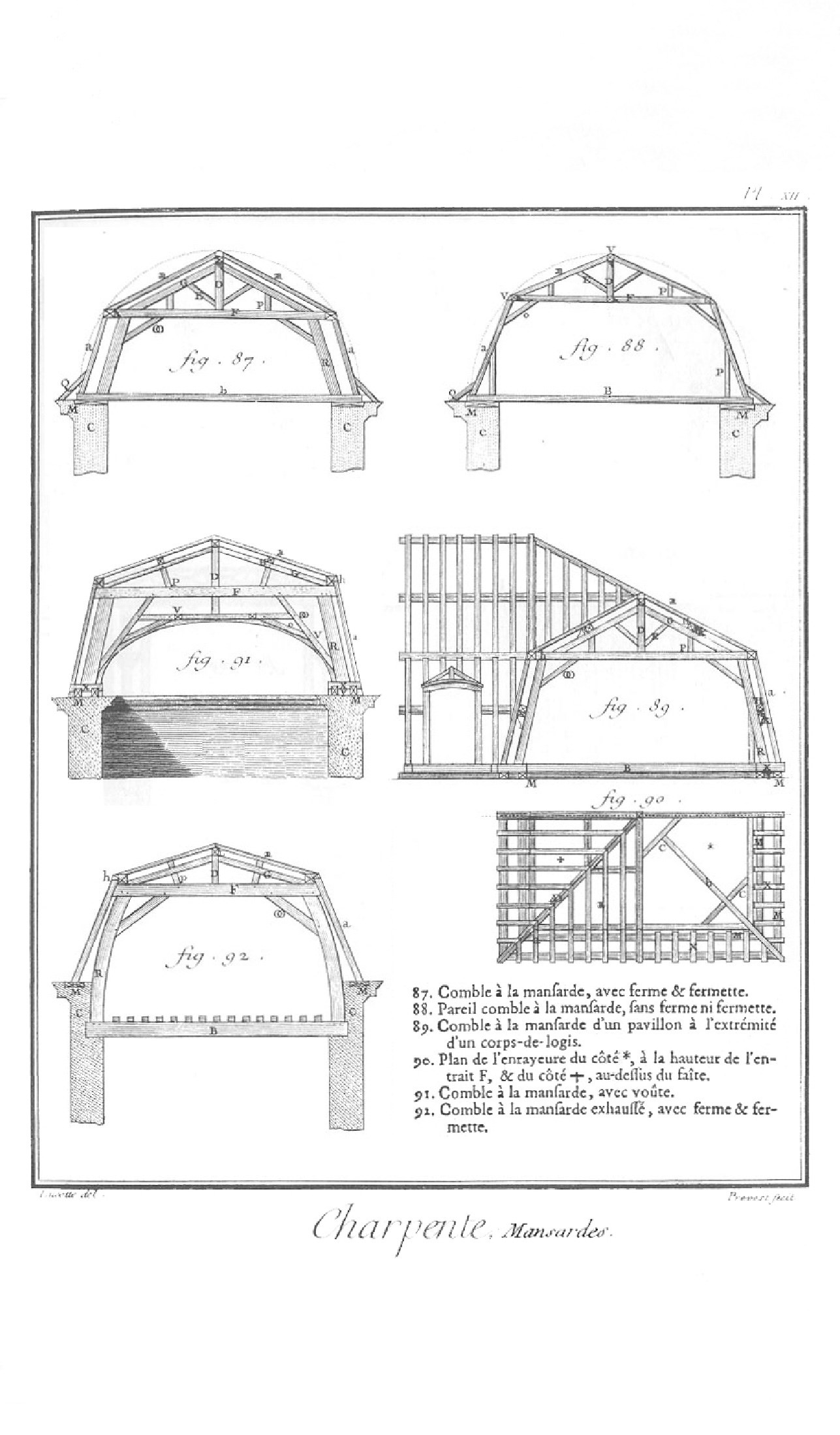
However, the subsequent legislations (1783-84) 8 – which for the first time conditioned the height of buildings to the width of the street – imposed a maximum inclination of 45º for constructions over the cornice, up to a limit of about 5 metres, as a way of controlling these buildings that were sometimes un-aesthetic and invariably precarious. These regulations, which prevailed in Paris for 100 years, are considerably similar to the ones that are currently in use in Lisbon and Porto.
In the 19th Century, Paris experiences an enormous demographic growth and the population doubles in the space of only 50 years, surpassing one million inhabitants. At this point, the Haussmann regulations (1859) elevate the height up to the cornice line to a maximum of 20 metres in the new boulevards. Furthermore, they imposed homogenizing criteria in terms of the alignment of facade features and the choice of materials, which transformed the zinc mansard into a constant element. Developed in Belgium during the beginning of the 19th Century, zinc plates are easily workable, resistant and effective in terms of waterproofing – which improved the living conditions of the garrets – apart from being much lighter than terracotta or slater roof tiles. Despite being initially maintained, the imposition of 45º angles was substituted by an arc section in 1884, which allowed for the return of mansards composed of almost vertical stories. The popular Paris Universal Exhibitions of 1855 and 1867 contributed towards the mansard – viewed as a symbol of modernity – becoming rapidly disseminated throughout other European countries, and even in the United States.
In Porto, this type of roof has a very circumspect presence in interventions from the turn of the the 20th Century, with a markedly French influence. It is therefore quite natural that in the Beaux-Arts inspired Avenida dos Aliados there are various buildings – including City Hall – with stories above the cornice line, with steep slopes cladded with slate tiles, and dormer windows. Throughout the rest of the city there are numerous recessed additional stories – built with wooden partitions and cladded with undulated metallic plates – and dormer windows that illuminate Portuguese style attics, covered in terracotta tiles and with moderated inclinations.
Lisbon presents a somewhat different situation, with drawings for the facades of the Pombaline Baixa district by Eugénio dos Santos (1758) presenting numerous dormer windows to make use of attic spaces, as well as mansard solutions in some important streets and squares 9. This fact is certainly the origin of various transformations of attics into mansards, in some instances with several stories, between the alterations that downtown buildings endured, especially in the 19th and 20th Centuries. However, these mansards are cladded with half round tiles, nailed to rafters and battens due to the steep slopes. It is only in the bourgeois French-style buildings that mansards are truly à la Mansard.
From increasing volume to mansardesque facades
It is easy to understand that during a rehabilitation intervention it is tempting to increase the number of stories and the volume of the existing buildings. From the investor’s point of view, this allows for the creation of additional space and the increase of profit of the economic operation for the same area of land. In turn, from the perspective of the regulator, this choice promotes ‘densification’ – one of the postulates of urban regeneration – and the introduction, depending on the case, of a regularization of building heights.
However, this option collides with the concept of respecting the scale of the pre-existing building and its typology, for which – and with some controversy – there has been a tendency to only maintain the facade. Yet it is easy to understand that a “heritage of façade” should correspond, at least approximately, to a “heritage of volume”. And, in fact, several interventions evidence the great difficulty that arises from trying to reconcile the desire to attain the height of the neighbouring building with a considerably shorter pre-existing one. This conjugation is difficult, even in philosophical terms, where only the ‘aufhebung’ of the Hegelian dialectic allowed for the joining of the same idea and the same word – thanks to the evolving construction of the Germanic language – with two contradictory concepts such as ‘preserving’ and ‘surpassing’ or ‘transcending’. Its translations into other languages usually veer towards ‘sublimation’ or ‘elevation’ and should transmit the idea of synthesis, which is exactly the opposite of what we find in many architectures that ‘preserve’ pre-existing buildings, radically ‘surpassing’ their volume, especially in Lisbon – from the Aveinda da Liberdade to the Avenida da República or Rua Castilho – but also in Porto – in buildings on Avenida da Boavista and Rua de Nossa Sra de Fátima, or Santa Catarina Shopping Centre. As such, buildings or palaces by important architects such as Ventura Terra find themselves reduced to the mere role of a facade, with a dramatically augmented volume and in an architectural language of total rupture, most of the times in the form of a glass curtain-wall.
This does not mean that it is not possible for two distinct languages to coexist on the same facade. Looking at a classic example, the elevation of the celebrated Michaelerplatz in Viena (1909-11) by Adolf Loos – one of the first modern constructions in consolidated city centres 10 –
searches for the synthesis of two languages and two different periods. Despite not having a pre-existing structure, Loos adopts a ‘classic’ project for the commercial stories – in marble with columns that establish a dialogue between the neoclassicism of the adjacent galleries – and a ‘modern’ one in plaster for the upper residential stories. However, what the above examples demonstrate is something quite different. It is the assumption of the fallacy of ‘rehabilitation’ with a Las Vegas architecture, a parody of pre-existence reduced to the irrelevant role of the facade and its function as a ‘skirt’ or ‘apron’, to use the clothing metaphors so dear to Adolf Loos. In these cases – which are sold as the rhetoric of the ‘dialogue between the old and the contemporary’ – I am certain that it is preferable to completely eliminate the pre-existing building than to subject it to such a humiliation.
And perhaps it is these more aggressive examples that helped to transform the image of the Parisian mansard into a neo-standard of the linguistic resolution of this architectural problem. As we can see in fig. 1, there are solutions that work better than others. We do not have room to analyse all of these cases and discuss if there could have been other preferable solutions. However, we invite the reader to look over the applications for the National Prize for Urban Rehabilitation to find many other French-inspired mansards, as well as alternatives, some more integrated and others more affirmative, that point towards possibilities that avoid this type of hegemony.
However, let us register how mansards and the ‘aesthetic of addition’ have arisen with such vehemence. It is an option that, in the end, does not come as much of a surprise. For the architect, it offers the possibility to distinguish the new part of the intervention, with a language that exudes an air of the contemporary that allows him distance from the vernacular and ‘pastiche’. To the legislator, it offers the security of a choice that is apparently based on History, which in light of the previous examples, allows for the illusion of an intervention that is ‘thorough’ and ‘soft’. And for the general public, these interventions correspond to an imaginary of luxury that affords them a notable measure of success. In fact, if in Haussmann’s Paris it was the lower classes who inhabited them, elevators have made top stories the more desirable ones, seeing that they offer views, light and quietness.
Three examples in Porto
The pervasiveness of the mansard and the ‘aesthetic of addition’ in recent rehabilitation interventions is nonetheless perverse and symptomatic of a caricature that has convinced many, including architects, legislators and promoters. I present some examples in Porto that, despite having been executed after such developments in the capital, serve to illustrate the different versions of this caricature.
The first building is on Rua Sá de Noronha, next to Largo do Moinho de Vento. A classified manor from the 17th Century, with only two stories in deplorable conditions was transformed and augmented by the SRU in 2009, in the scope of the Pátio Luso intervention. The building now has five stories, with the bottom ones recreating the facade of the original house, and the upper ones, recessed, wrapped in zinc cladding, invoking an image between the French mansard and the staggered Porto-style addition, which is as strange as the balconies on the second floor that have no access.
The second is the Palácio da Batalha (18th Century), next to the Cinema and on the Square with the same name. The building served as a hospital during the Siege of Porto, and as a Post Office during the beginning of the 20th Century, and was meant to take in the Loja do Cidadão according to the plans for Porto 2001 – European Capital of Culture. However, in 2014 it was transformed into a hotel that, apart from transforming the mezzanine of the first floor into an intermediate story, substituted the garret with dormer windows in a two-story ‘mansard’, with extremely steep and almost alpine slopes, in order to match the height of the corner building in front, which dates to the 1970’s. It is intriguing that the reference for the height of the building is the 6 stories of the building on the other side of the Rua de Entreparedes and not the adjacent Cinema, which is classified as a Public Interest Monument.
The third example is the building of the A Brasileira Café, on Rua Sá da Bandeira, which is currently being transformed into a hotel. The building was composed of 5 stories: ground floor, three stories and a recessed floor with a flat roof. Owing to the ‘height fashion’ and the widening of the street at that point, the building managed to increase two stories, now having a ground floor, four intermediate floors and two recessed mansardesque upper stories. While it is important to recognize the attention given to distributing the expansions among the different sections of the building in order to disguise their presence, this typological innovation of crossing typical Porto-style recessed stories with the Parisian mansard is nonetheless surprising.
Final note
Naturally, we do not intend nor can we provide a clear generalized answer to the matter of mansards, seeing that each of the aforementioned examples raises its own questions. While some may have quality in terms of their design, others suffer from clear shortcomings, with another group creating an increase in volume that should not be permitted because of the way they impair the scale and typology of the pre-existing building. However, I believe it is symptomatic to state that this mansard fad results from a drawing-board decision with a merely formal character that does not fit into a specific roof type with a precise legal framework. And as such, in the cases where the building allows, it would be desirable to see greater resourcefulness in the relationship between the pre-existing facade and a more continuous dialogue, through a more refined and thoughtful design – for example, in fenestrations, balustrades, etc. – and not through the appropriation of the epistemological cut imposed by the French-style model.
In conclusion, I present an example that seems particularly eloquent. Contrary to the previous ones, which are isolated cases where the alternative is an exercise of speculation, this one is composed of two absolutely identical eclectic houses on Calçada de Santo Amaro in Lisbon, allowing for a direct comparison. The two buildings were recently acquired for permanent inhabitation and rehabilitated by two different architects, one from Porto and the other from Lisbon. Faced with the necessity to give use to the roof space, both used a contemporary approach, although radically different from each other. I leave the analysis and drawing of conclusions to the reader. Távora always insisted on teaching that «in architecture, the opposite is also true». Yet most of the times, the result seems to resemble a caricature. ◊
