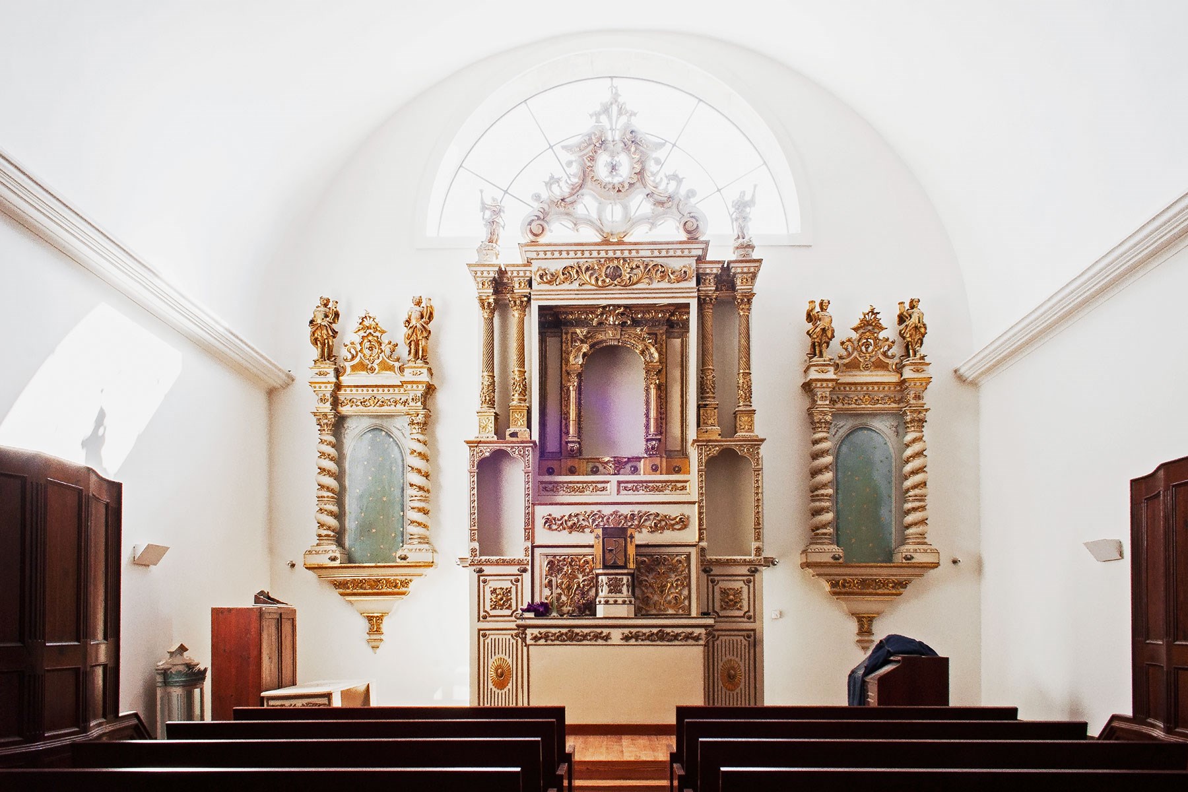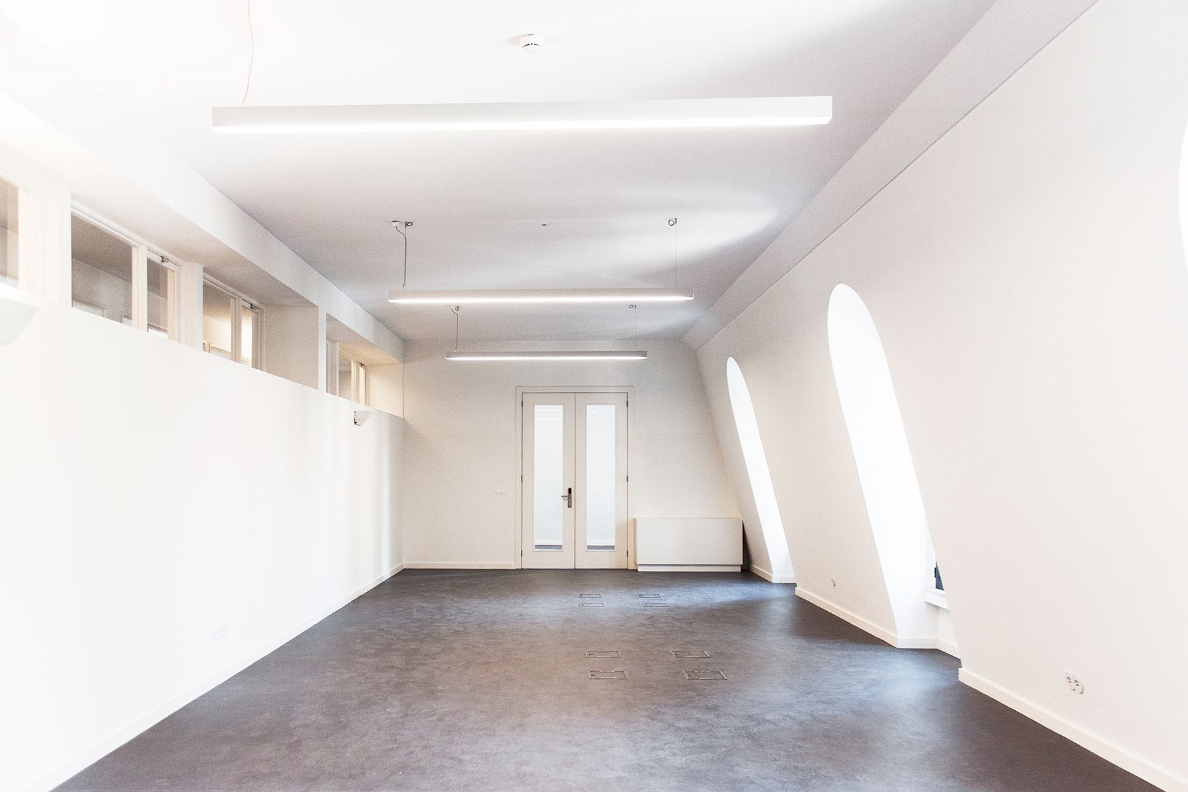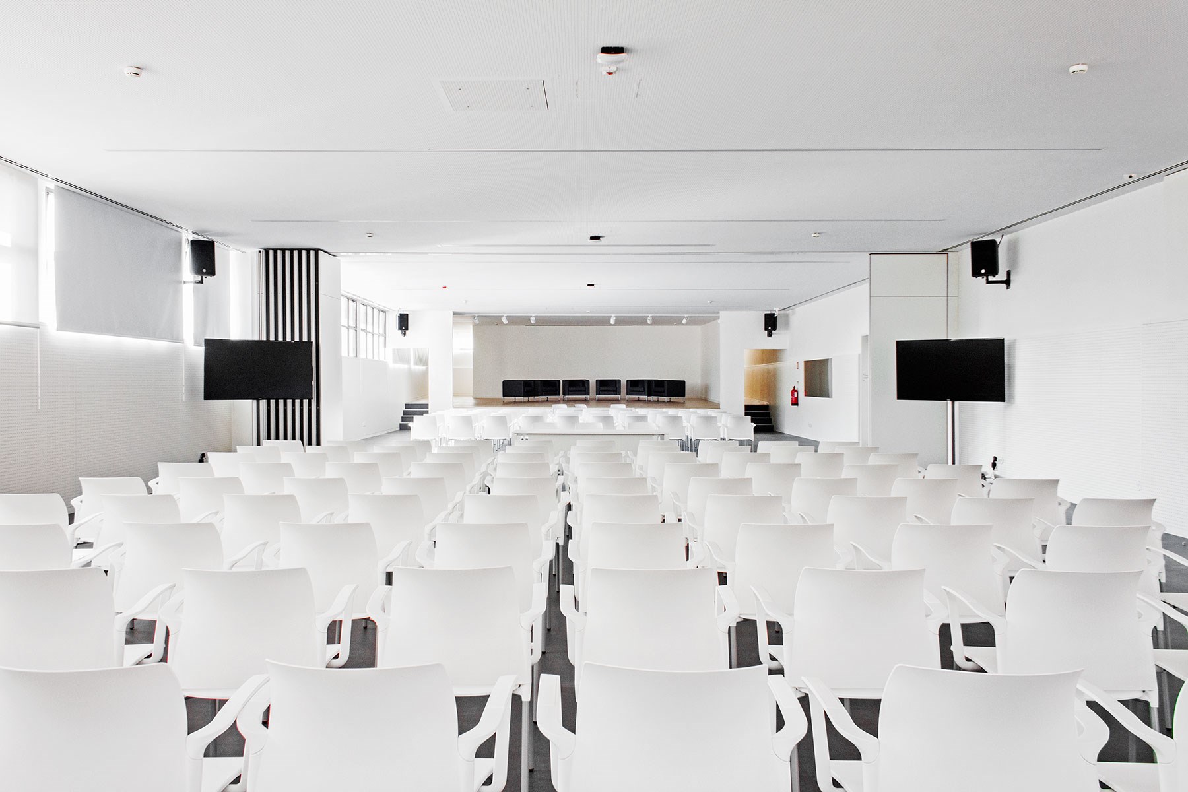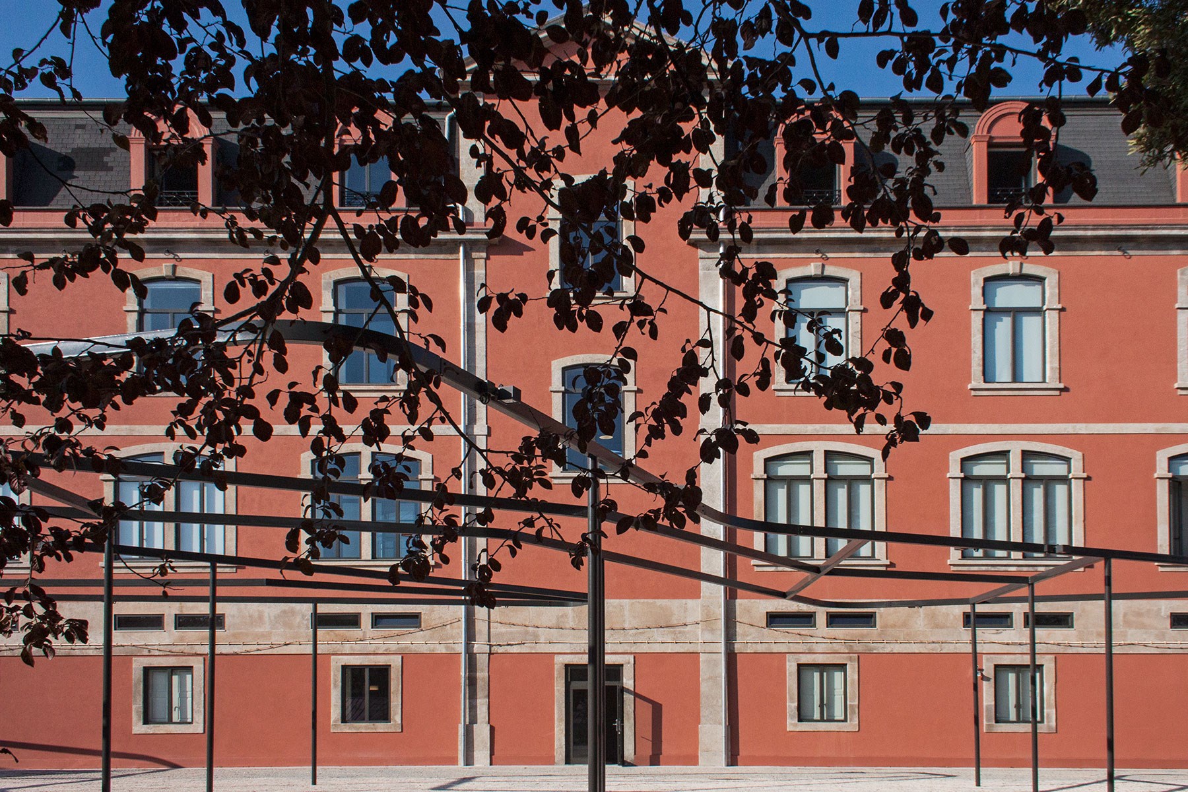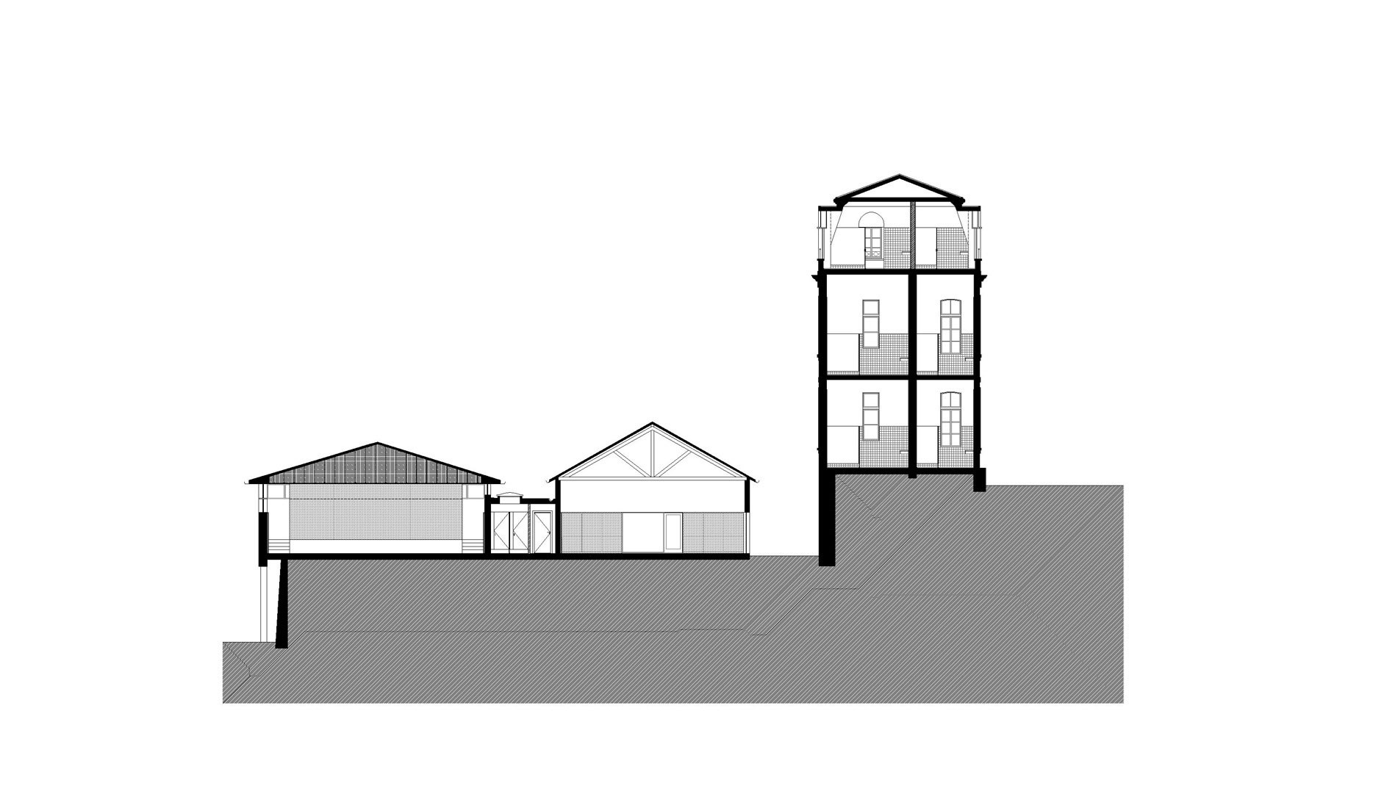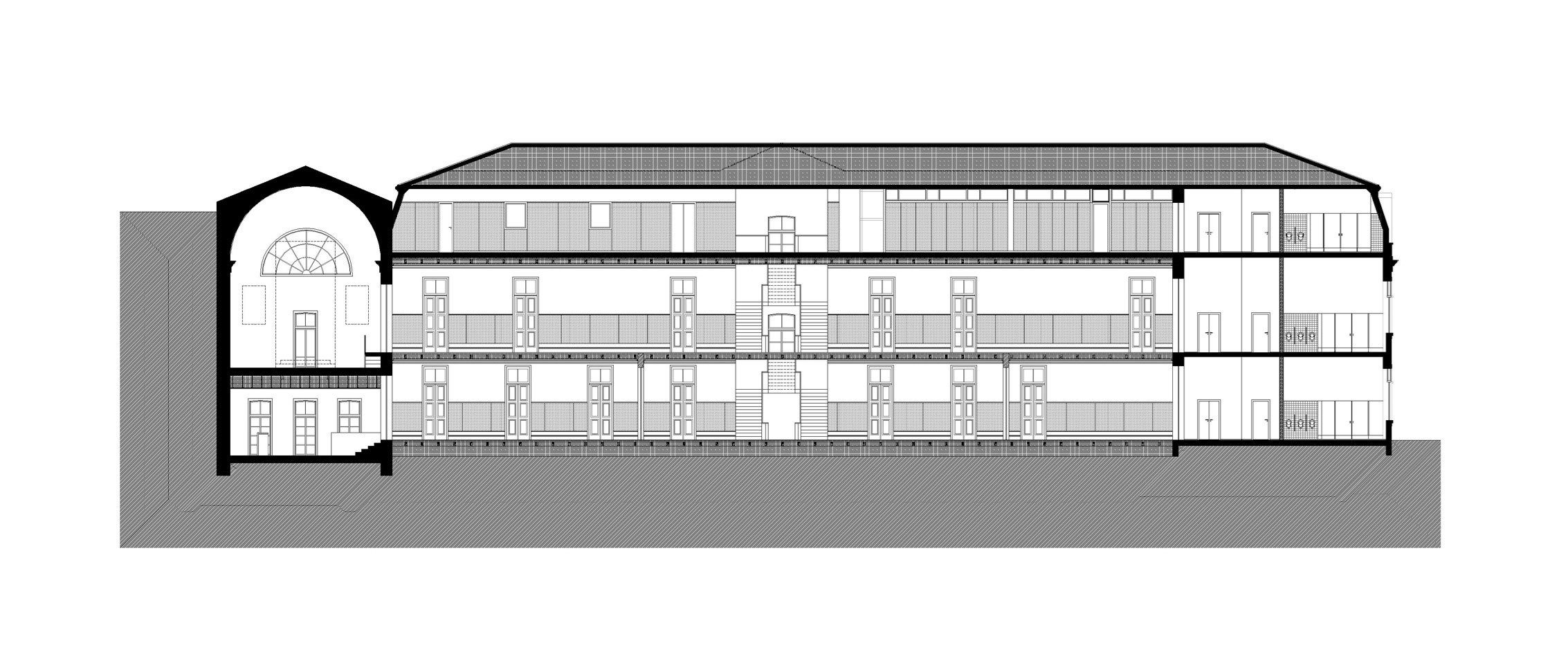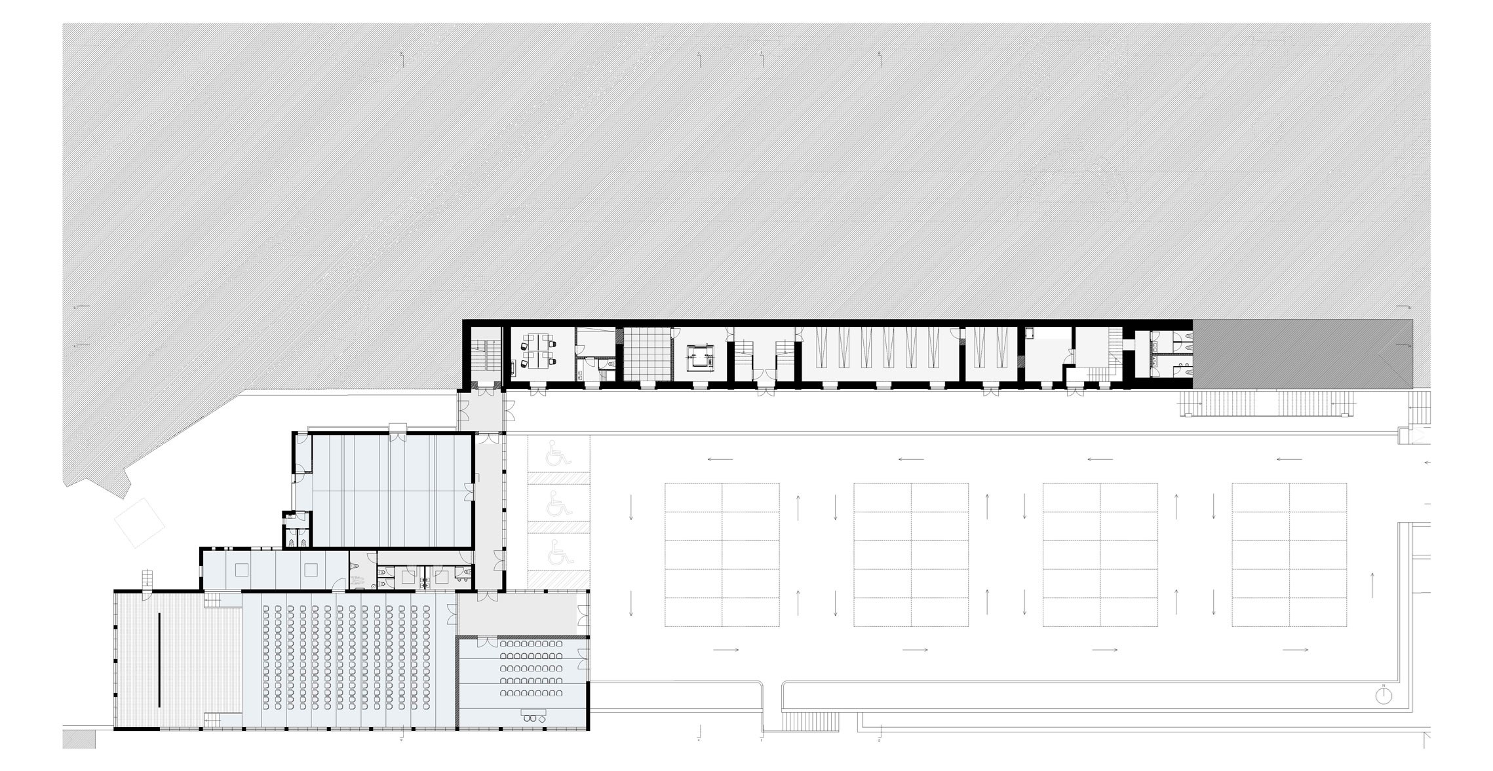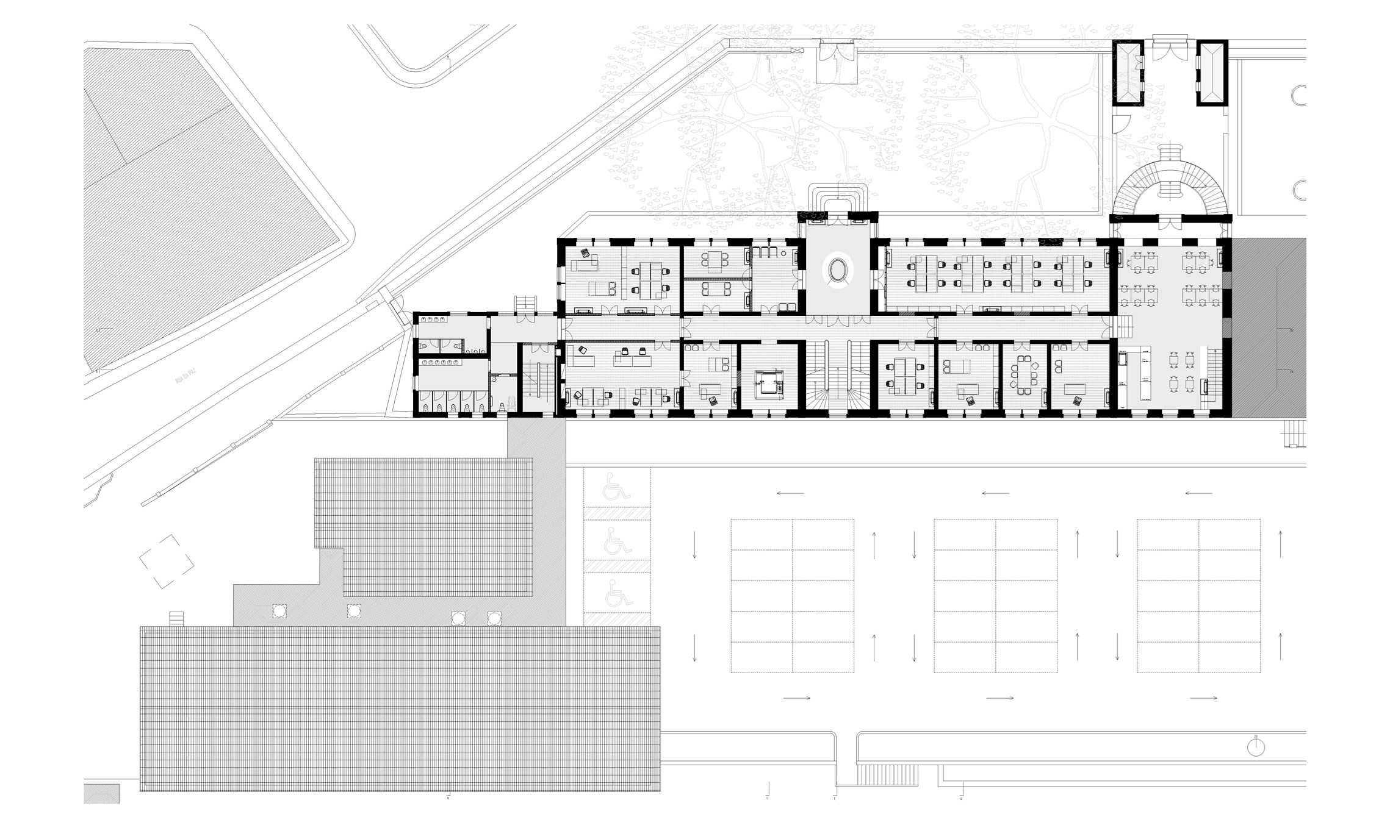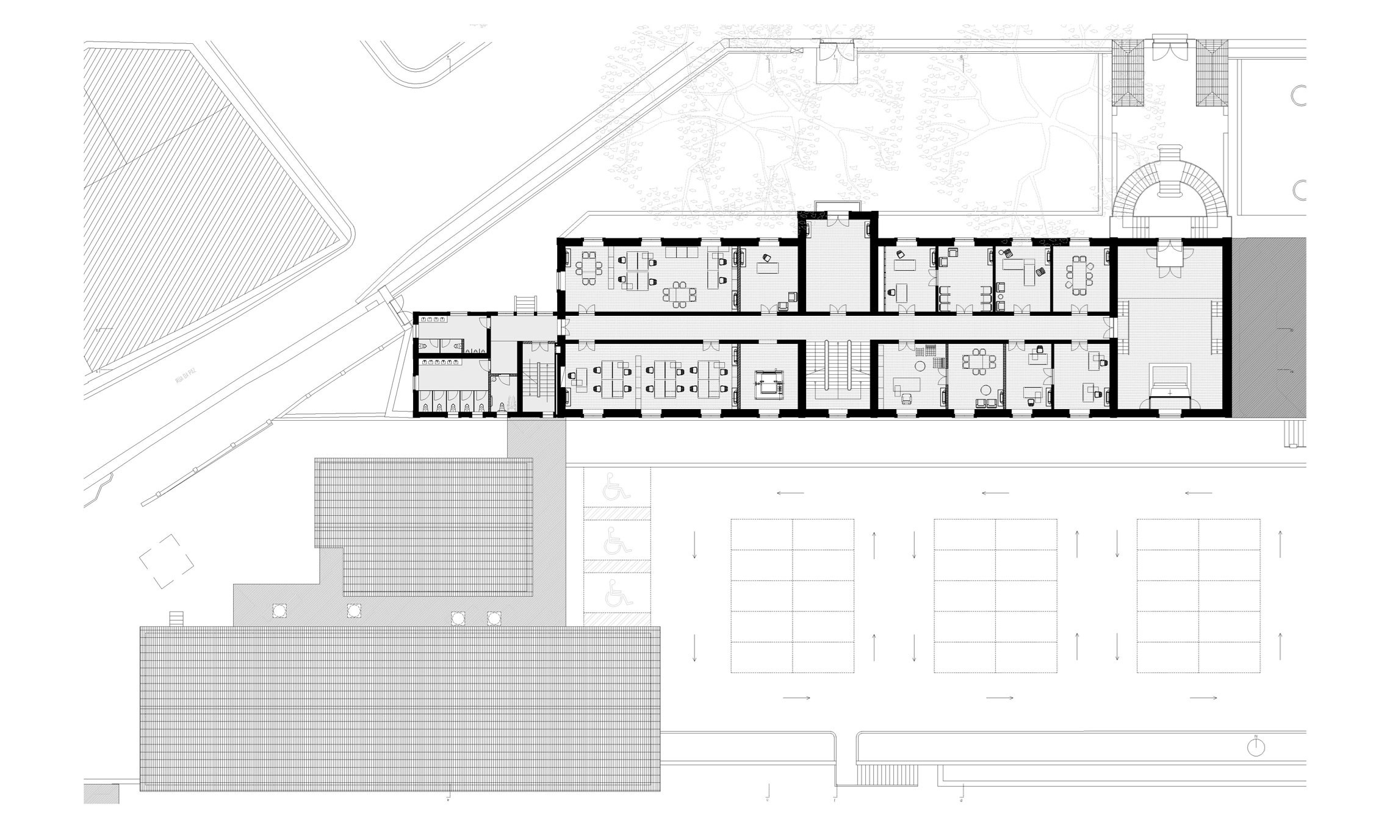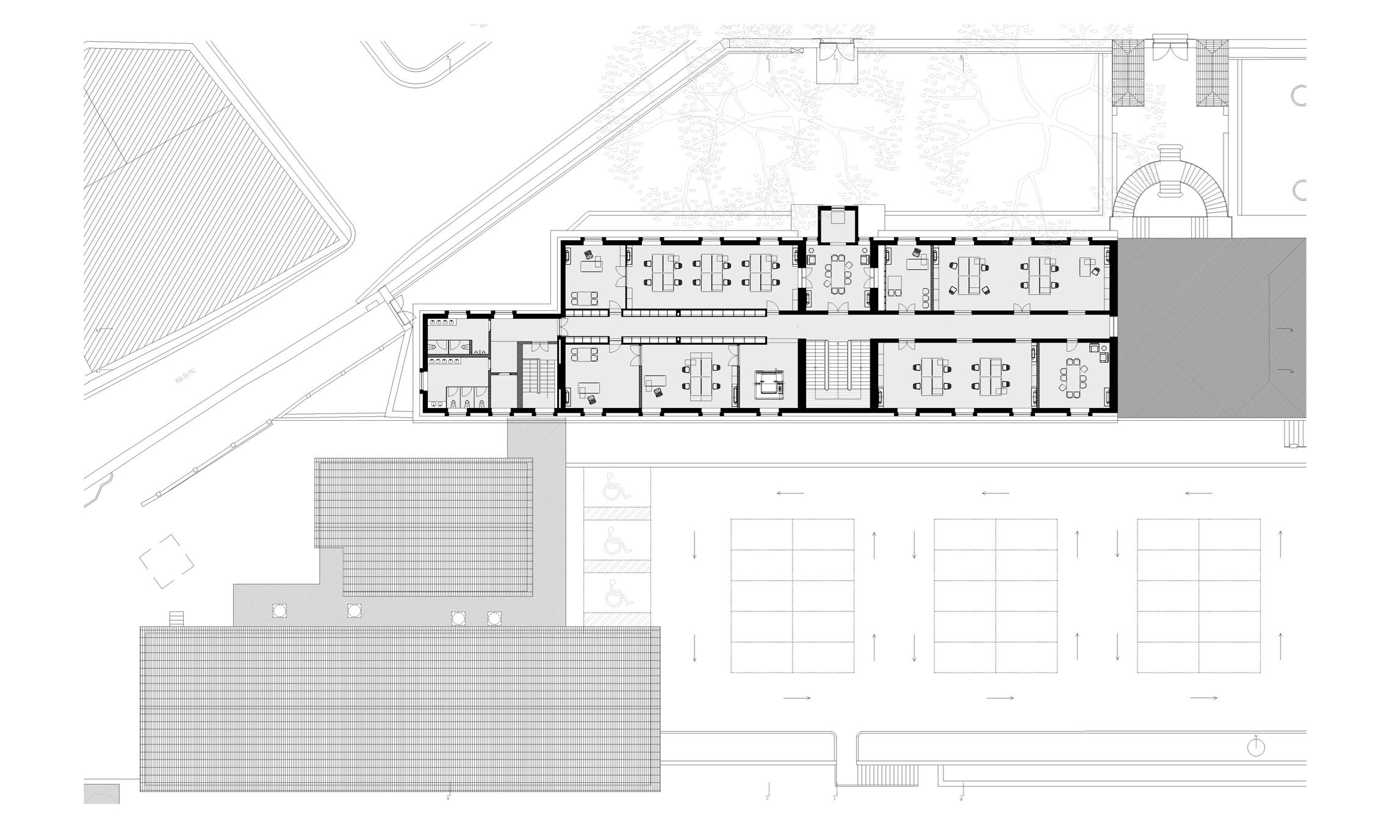PROJECT
Rehabilitation of the Santa Casa da Misericórdia do Porto Headquarters
Porto, Portugal
CREA
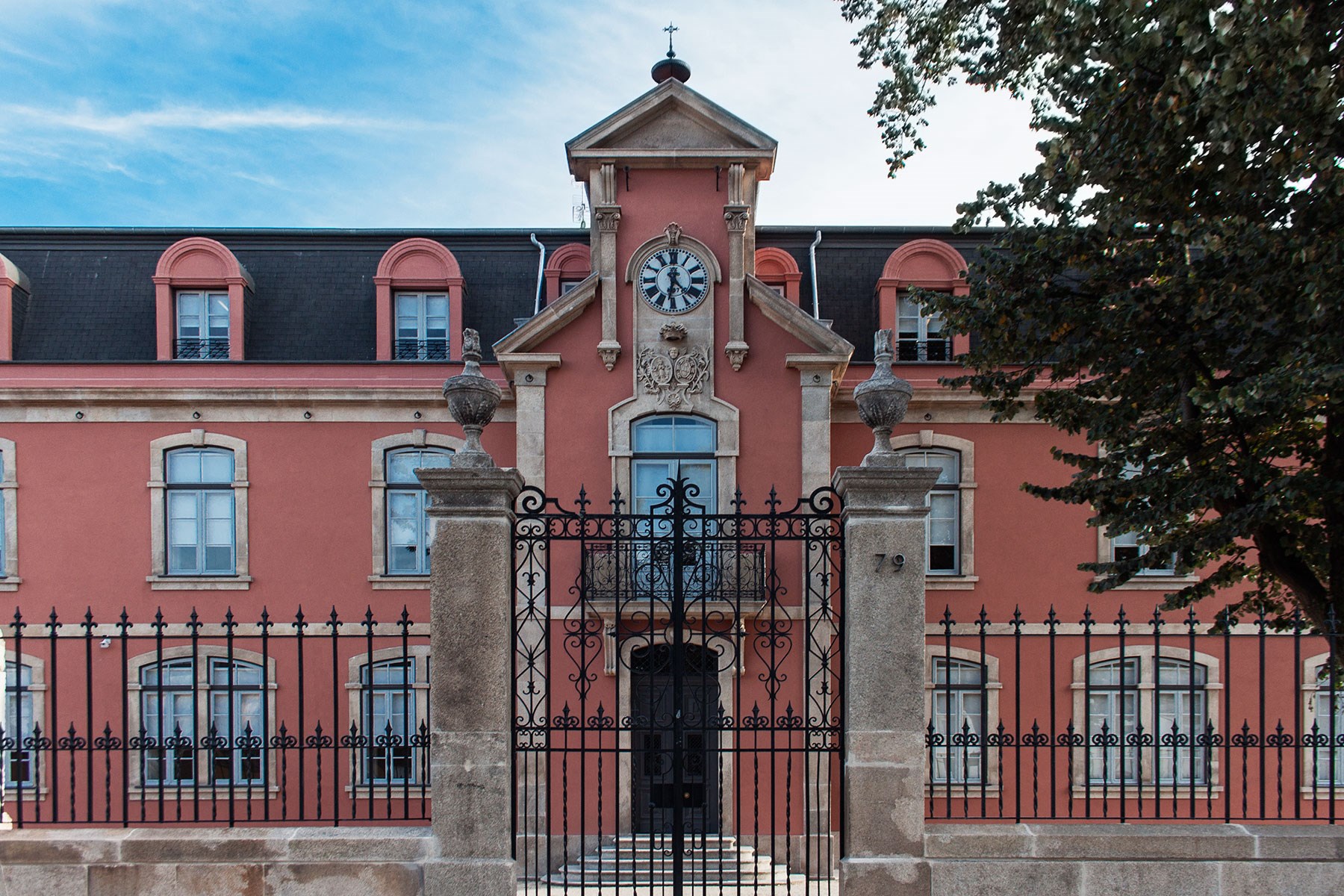
Araújo Porto Institute was officially inaugurated in 1892/93, attending to a substantial gap concerning deaf-mute children in the Portuguese educational scenario.
Initially used as a family residence, the building undertook significant morphological changes in the first years, as a way to host an educational facility. Also during its operational phase numerous expansion and rehabilitation interventions came to pass — namely with the introduction of structural elements of reinforced concrete — making up a total area of 1,950sqm.
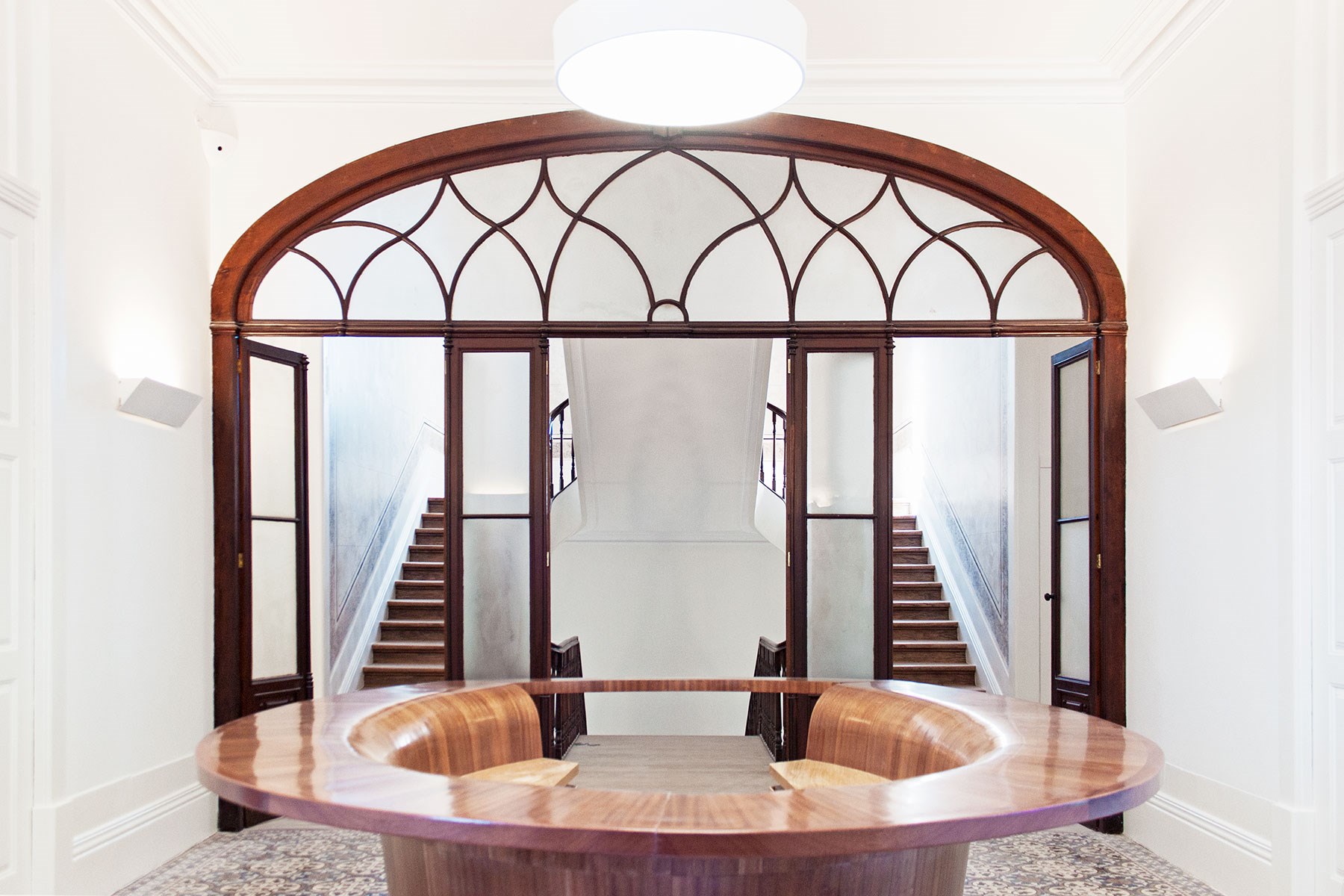
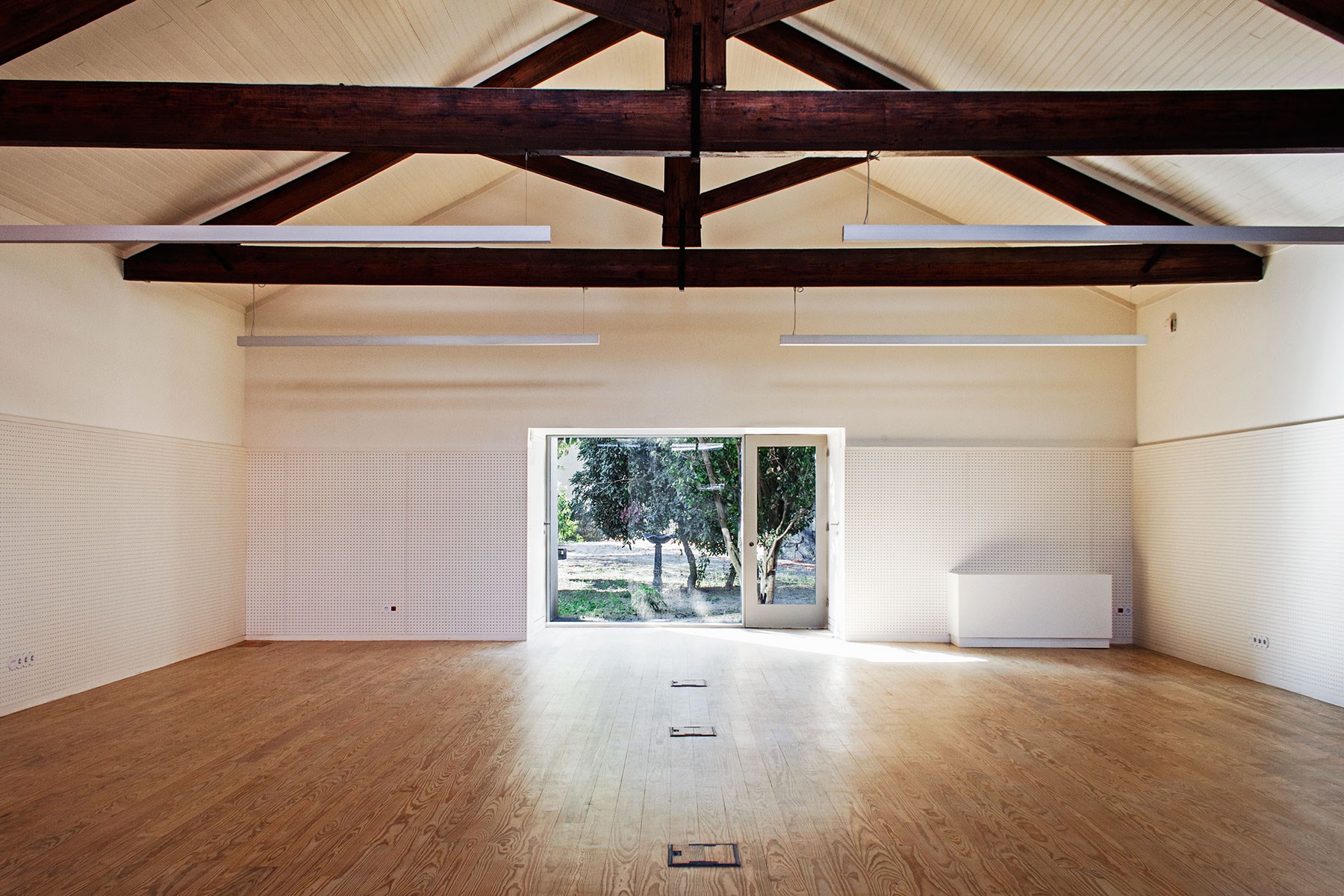
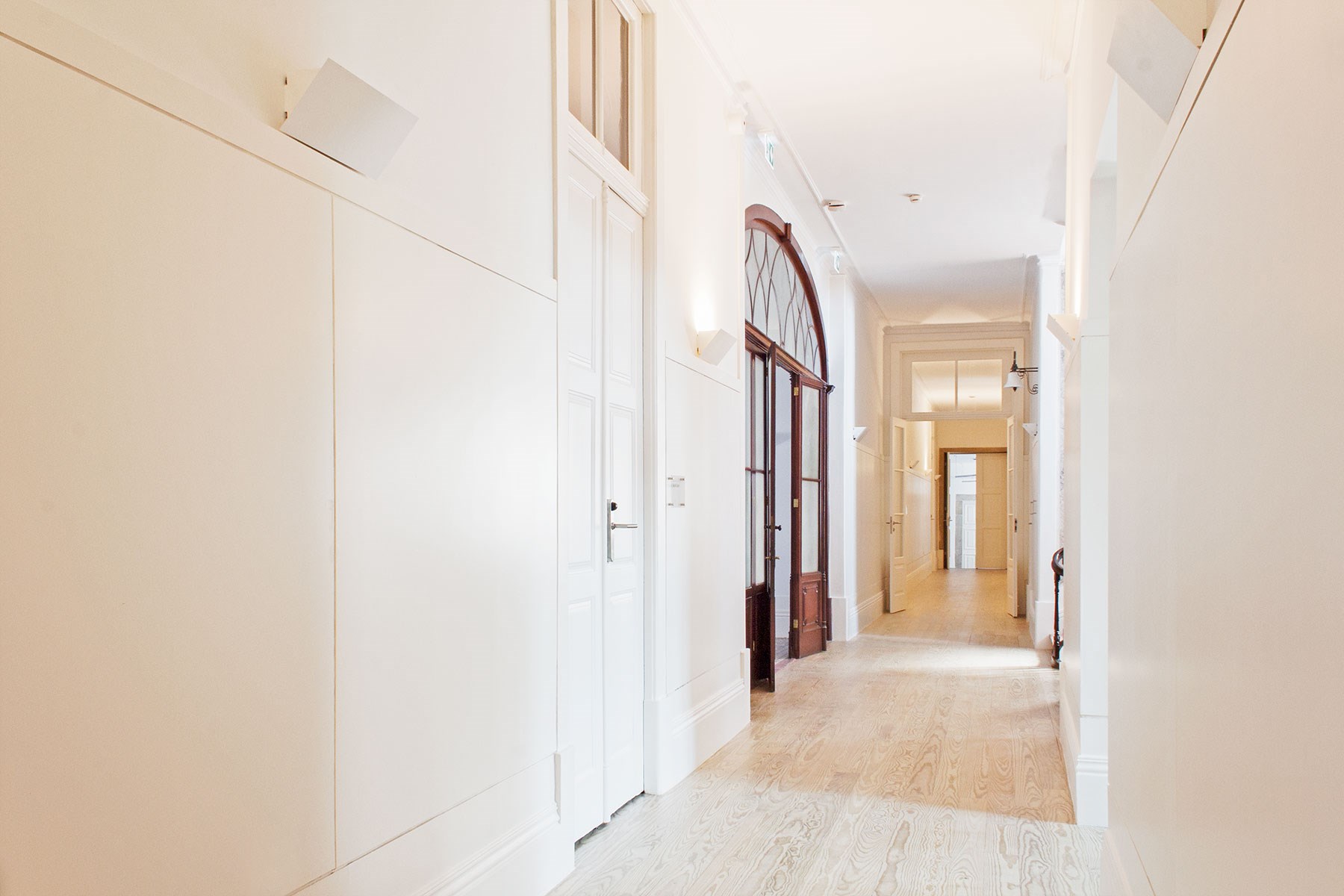
Meeting the client’s program, the rehabilitation project of the late Araújo Porto Institute as the new corporate HQ of Santa Casa da Misericórdia do Porto was conducted by CREA in a close partnership with Santa Casa’s internal architecture team. The solicitation entailed the injection of modern day requirements and necessities regarding comfort, functionality and safety preserving the building’s historic identity and singularity, in its eloquent architectural, formal and decorative attributes.
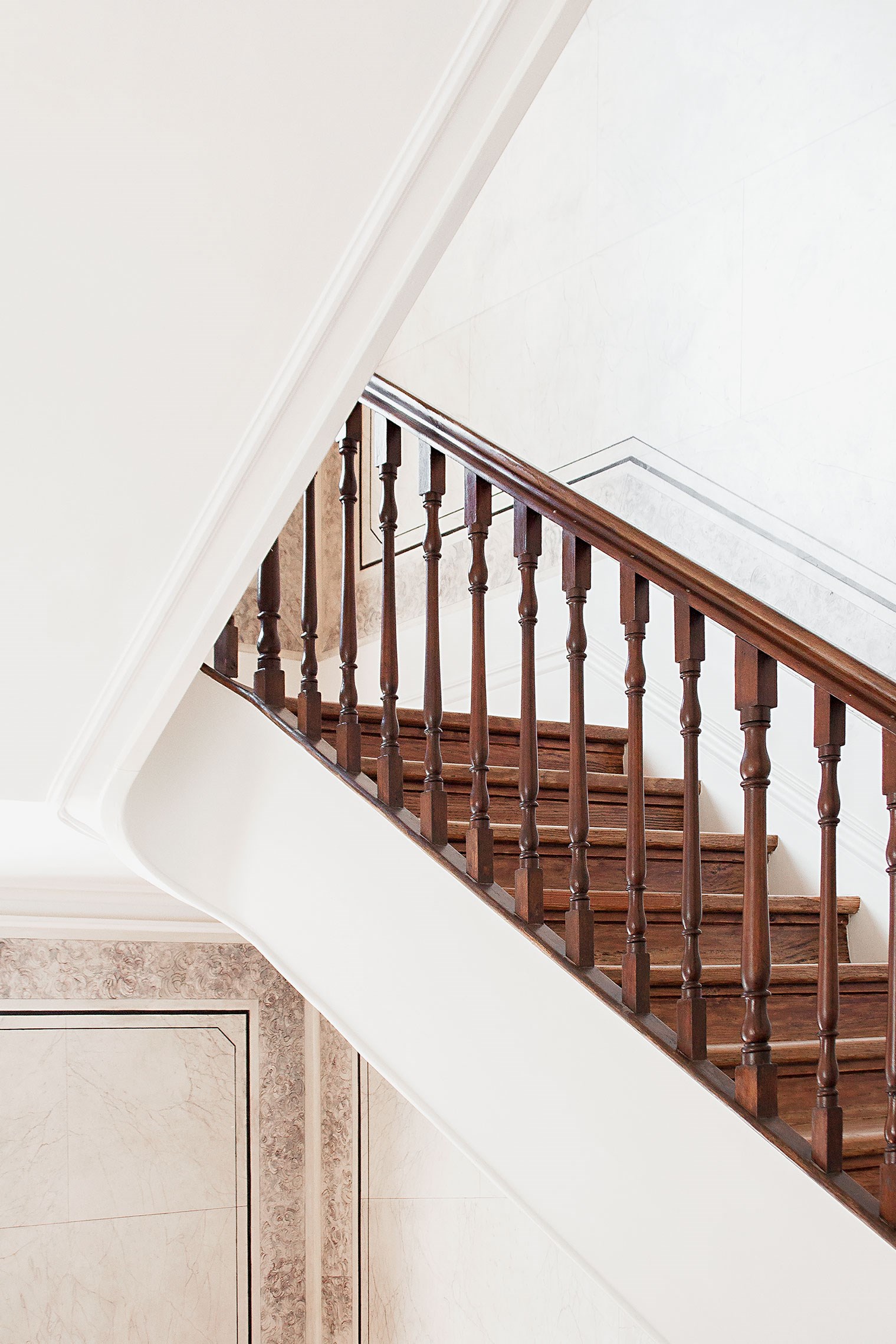
After carefully assessing the building’s condition, it was concluded that there were no significant constraints to a successful development of the project.
Following a careful layout set with the client, offices and technical chambers were planned alongside meeting and formal events areas: Noble Hall, Cafeteria, Chapel, Main Auditorium, and a Media Room in close contact with an outdoor garden.
To the rear, the parking area was planned as a way to relieve the former barren and dreary landscape, embracing car spaces with overhead metal structures that serve as a frame for plants and flowers to grow along.
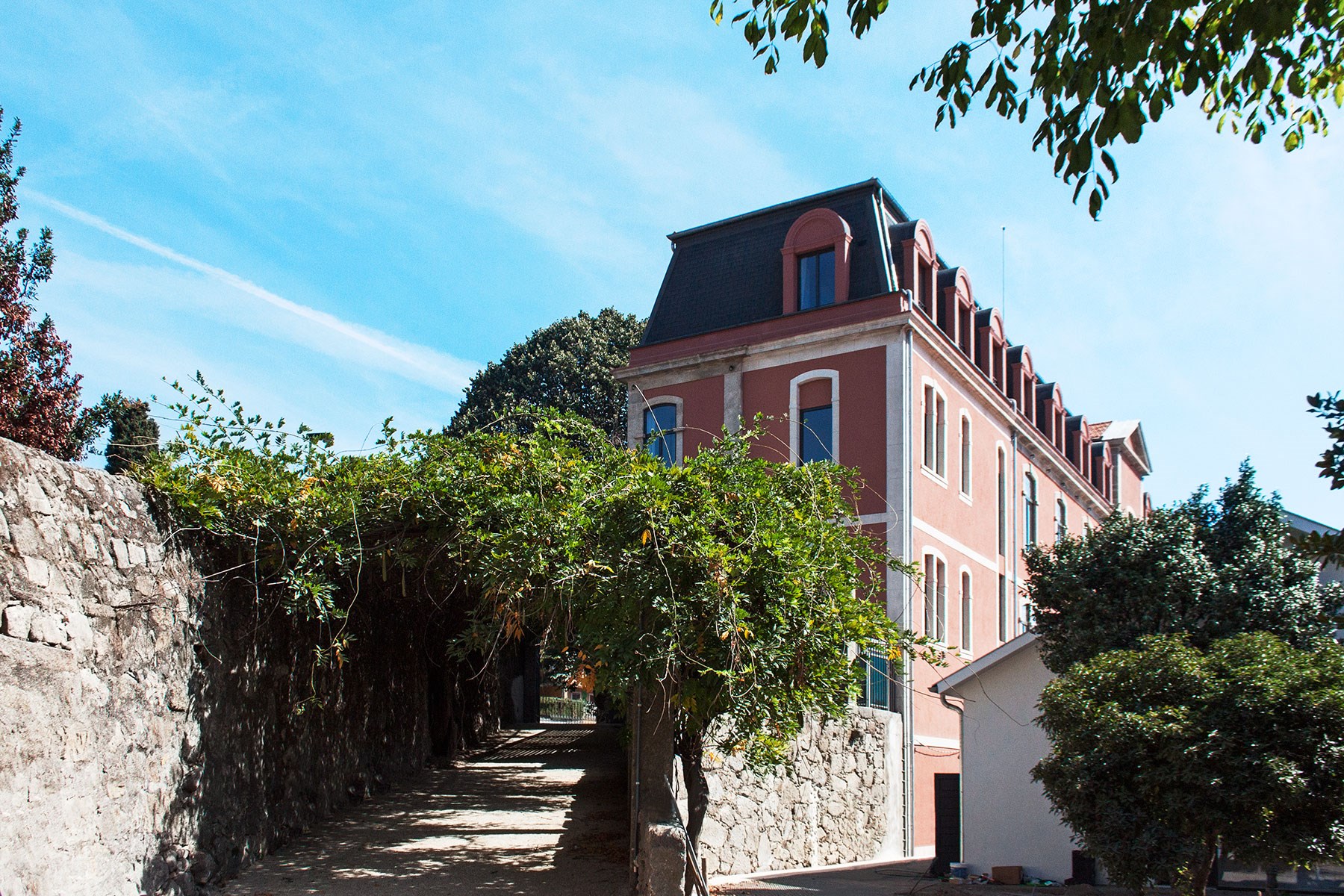
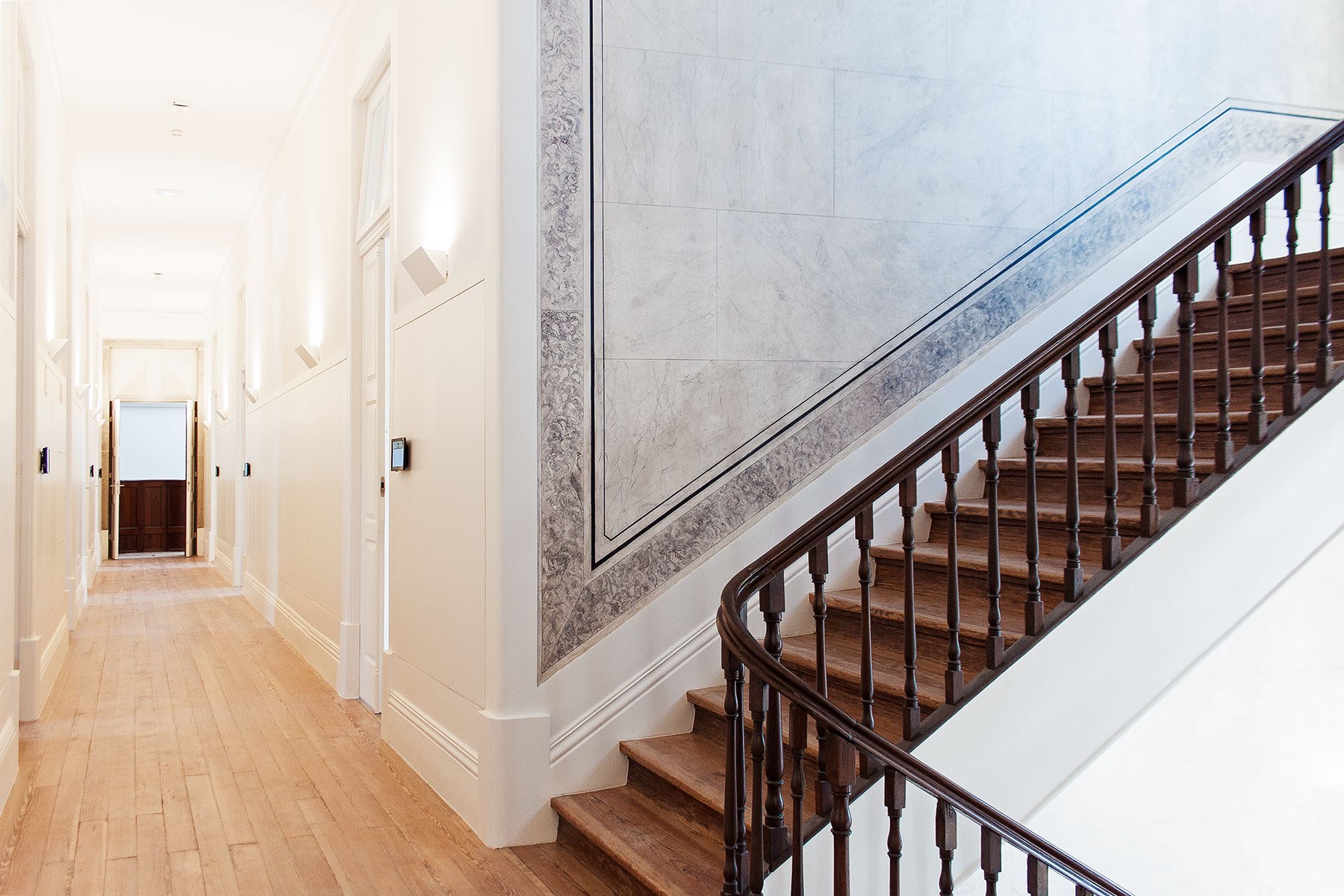
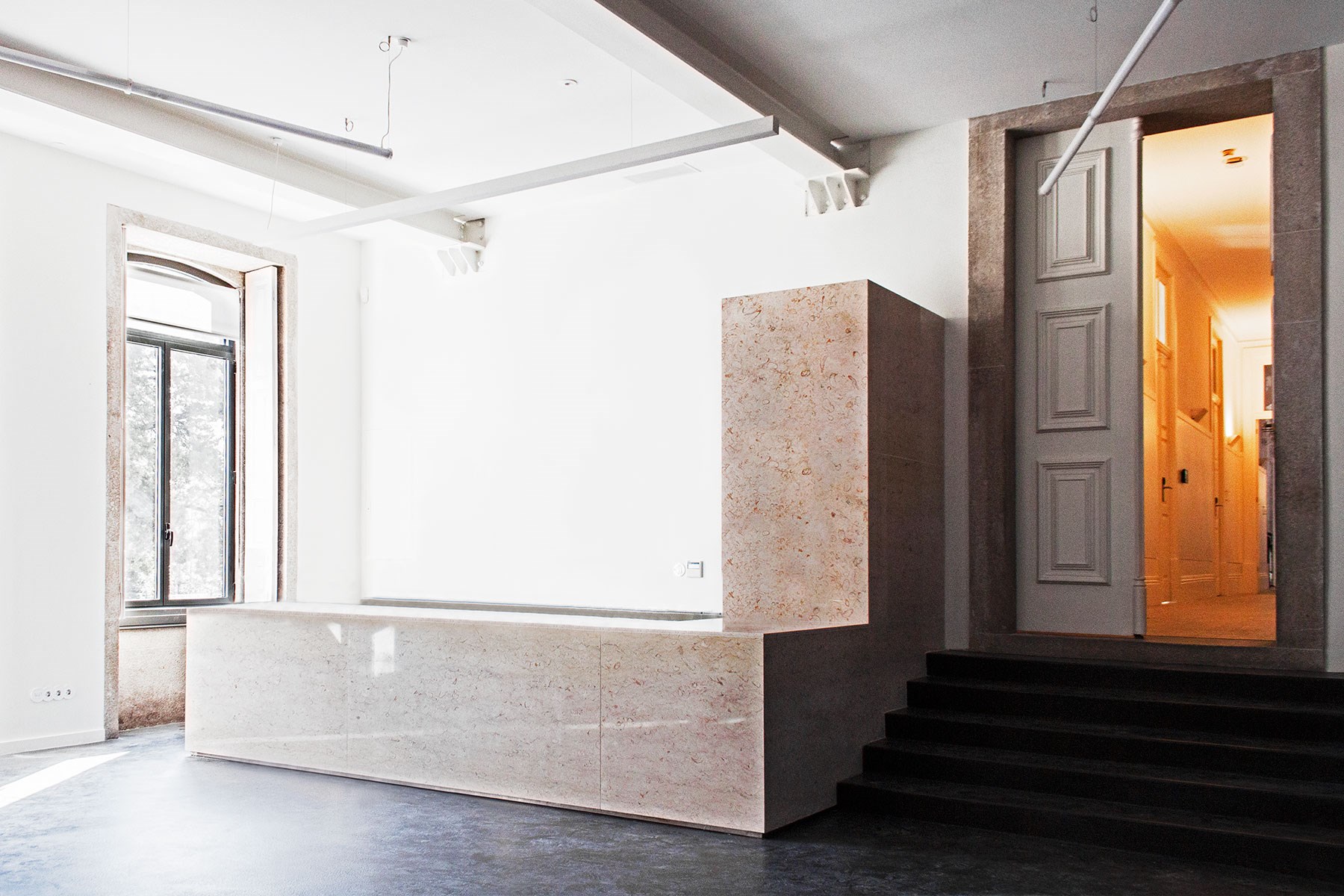
In accordance to these premises and respecting the principles of Reversibility, Compatibility and the least intrusive approach, our intervention represents the employment of traditional materials and procedures in order to safeguard and perpetuate the Palacete’s identity. Like so, all the new structures were conceived keeping in mind their a priori compatibility with the former elements, for instance, both a lift shaft of metallic structure and a concrete staircase extension were produced with the same materials.
Even though the Palacete has been the object of diverse interventions during its existence, it was our intention to preserve its expressive attributes, knowing this will not be the last architectural intercession in its lengthy and fruitful history. ◊
Other Studies
ASL & AssociadosExecution Entity
Costeira — Engenharia e Construção, Lda.Inspection and Testing
NCREPClient
Santa Casa de Misericórdia do PortoPhotography
António Ataíde